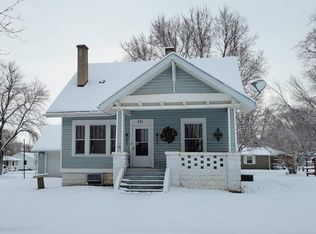Sold for $180,000 on 09/13/23
$180,000
651 Haskell St, Akron, IA 51001
3beds
2baths
1,929sqft
Single Family Residence, Residential
Built in 1928
10,018.8 Square Feet Lot
$198,300 Zestimate®
$93/sqft
$1,496 Estimated rent
Home value
$198,300
$186,000 - $210,000
$1,496/mo
Zestimate® history
Loading...
Owner options
Explore your selling options
What's special
This home is charming inside and out! Located on a corner lot, beautiful landscaping and the covered front porch are so welcoming that it draws you inside. Friends and family enter through the side door which leads to a nice mudroom. The steps guide you to the main floor where you will find the kitchen, dining and living room all made cozy by the gas fireplace. There are 2 bedrooms on the main floor. One is currently being used as an office/laundry room. The washer/dryer are housed in the larger of the two closets in that room. A full bath adjacent to the bedrooms has a nice jetted tub/shower combination. The second level has a bedroom and bonus room that could be converted to an additional bedroom with installation of a wall/door. Down in the basement is a family room and again another potential bedroom if an egress window and a door are installed. A large finished bathroom with a tiled shower is a nice feature of the basement. Do you need storage? There is a room for that too! And in another room with the furnace and water heater is a workshop space for all that tinkering on projects. Back outside to the backyard is a generous patio, a large open yard space and shed. The 2 car garage also has storage up above. Now for the updates: new shingles on the front of the house in 2010, back was 2019. new sewer and water lines from street to the house in 2021, upstairs has new sheetrock, carpet and lighting, new insulation in the attic, new furnace Feb 2022, and new water heater Dec 2021.
Zillow last checked: 8 hours ago
Listing updated: September 14, 2023 at 08:26am
Listed by:
Julie Hurt 712-540-7757,
Century 21 ProLink - Le Mars
Bought with:
Joseph Krage
United Real Estate Solutions
Source: Northwest Iowa Regional BOR,MLS#: 821517
Facts & features
Interior
Bedrooms & bathrooms
- Bedrooms: 3
- Bathrooms: 2
- Main level bathrooms: 1
- Main level bedrooms: 2
Heating
- Forced Air
Cooling
- Central Air
Appliances
- Included: Water Softener: Rented
Features
- Basement: Full,Partially Finished
- Number of fireplaces: 1
- Fireplace features: Gas
Interior area
- Total structure area: 1,929
- Total interior livable area: 1,929 sqft
- Finished area above ground: 1,479
- Finished area below ground: 450
Property
Parking
- Total spaces: 2
- Parking features: Detached, Garage Door Opener, Concrete
- Garage spaces: 2
Features
- Levels: One and One Half
- Stories: 1
- Patio & porch: Patio, Porch
Lot
- Size: 10,018 sqft
- Features: Level
Details
- Additional structures: Storage Shed
- Parcel number: 0231256004
- Zoning: RES
- Zoning description: RES
Construction
Type & style
- Home type: SingleFamily
- Property subtype: Single Family Residence, Residential
Materials
- Vinyl Siding
- Roof: Shingle
Condition
- New construction: No
- Year built: 1928
Utilities & green energy
- Sewer: Public Sewer
- Water: City
Community & neighborhood
Security
- Security features: Smoke Detector(s)
Location
- Region: Akron
Price history
| Date | Event | Price |
|---|---|---|
| 9/13/2023 | Sold | $180,000$93/sqft |
Source: | ||
| 7/19/2023 | Price change | $180,000-6.7%$93/sqft |
Source: | ||
| 7/5/2023 | Listed for sale | $193,000+127.1%$100/sqft |
Source: | ||
| 6/17/2005 | Sold | $85,000$44/sqft |
Source: Agent Provided Report a problem | ||
Public tax history
| Year | Property taxes | Tax assessment |
|---|---|---|
| 2024 | $2,146 +3.5% | $160,350 +20% |
| 2023 | $2,074 +0.4% | $133,600 +21.6% |
| 2022 | $2,066 +17.8% | $109,880 |
Find assessor info on the county website
Neighborhood: 51001
Nearby schools
GreatSchools rating
- 6/10Akron Westfield Elementary SchoolGrades: K-5Distance: 0.2 mi
- 6/10Akron Westfield Middle SchoolGrades: 6-8Distance: 0.2 mi
- 5/10Akron Westfield Senior High SchoolGrades: 9-12Distance: 0.2 mi
Schools provided by the listing agent
- Elementary: Akron-Westfield
- Middle: Akron-Westfield
- High: Akron-Westfield
Source: Northwest Iowa Regional BOR. This data may not be complete. We recommend contacting the local school district to confirm school assignments for this home.

Get pre-qualified for a loan
At Zillow Home Loans, we can pre-qualify you in as little as 5 minutes with no impact to your credit score.An equal housing lender. NMLS #10287.
