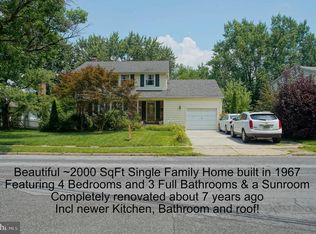PLEASE NOTE- NEW ROOF BEING INSTALLED. Welcome home to this center hall Colonial in the desirable neighborhood of Cherry Hill East. This Regent Model home boasts 4 Large Bedrooms, 2.5 Bathrooms, two-car garage, partially finished basement, beautiful hardwood floors, updated kitchen and bathrooms. A doublewide paved driveway leads to the 2-car garage-just pull in on those snow and rainy days - perfect access door to carry in your groceries. Let's take a tour of this beautiful home while walking up to the front steps, take note of the covered front porch to relax and enjoy nature at its best. Step into the foyer and to your left is an amazing, oversized Living Room which is connected to the Dining Room to enjoy entertaining family and friends throughout the year. The Kitchen features stainless steel appliances, quartz countertops and an electric cooktop stove. Family Room is situated off of the kitchen area so while preparing meals you can still entertain friends and family - Access to the backyard can be found off of the Family Room. Let's not forget the mudroom - laundry room with washer and dryer and Powder Room. Upper levels 4 bedrooms with double closets, Main Bathroom and Owner's Bathroom has been updated as well. Lower Level features a partially finished basement and plenty of storage. Conveniently located near shopping, restaurants, and minutes away major highways into Philadelphia and shore areas. Property being sold as-is 2022-09-23
This property is off market, which means it's not currently listed for sale or rent on Zillow. This may be different from what's available on other websites or public sources.
