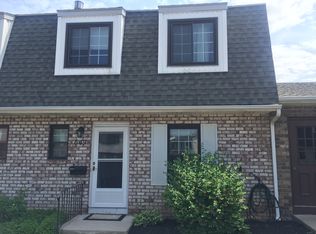Closed
$250,000
651 French Rd, Rochester, NY 14618
2beds
1,280sqft
Townhouse, Condominium
Built in 1973
-- sqft lot
$236,700 Zestimate®
$195/sqft
$1,750 Estimated rent
Maximize your home sale
Get more eyes on your listing so you can sell faster and for more.
Home value
$236,700
$220,000 - $256,000
$1,750/mo
Zestimate® history
Loading...
Owner options
Explore your selling options
What's special
Welcome to 651 French Rd. in Brighton w/ Brighton schools! This charming 2-bedroom, 1.5-bath townhome is a true gem, offering a perfect blend of convenience and affordability. Low taxes and HOA fee allows you to live for less than $550/mo.*. Step inside to find this home bathed in natural light, highlighting the beautiful updates and upgrades. The open kitchen with tall, Metropolitain Midtown High Gloss Metallic cabinets, NEW ('24) stainless GE appliances, & complementary granite counters overlooks the expansive dining-living room combination. The NEW ('24) slider boasts between the glass adjustable blinds and opens to a spacious private patio, perfect for entertaining or relaxing. You'll fall in love with the Shallowford Oak scratch-resistant luxury vinyl plank flooring, NEW in ('24) throughout. The 1 car garage offers additional convenience and storage space. Prime location for shopping, restaurants, expressways, & colleges. With parks & the Erie Canal trail nearby, outdoor enthusiasts will find plenty to love. Fully renovated from top to bottom, don't let this opportunity to make it your home! Delayed negotiations: Offers due Tuesday, October 29, @ 4pm w/ 24 hr life of offer.
Zillow last checked: 8 hours ago
Listing updated: December 23, 2024 at 05:06am
Listed by:
Laura E. Swogger 585-362-8925,
Keller Williams Realty Greater Rochester
Bought with:
Stephany N. Negron-Cartagena, 10401342850
R Realty Rochester LLC
Source: NYSAMLSs,MLS#: R1572688 Originating MLS: Rochester
Originating MLS: Rochester
Facts & features
Interior
Bedrooms & bathrooms
- Bedrooms: 2
- Bathrooms: 2
- Full bathrooms: 1
- 1/2 bathrooms: 1
- Main level bathrooms: 1
Heating
- Gas, Forced Air
Cooling
- Central Air
Appliances
- Included: Dryer, Dishwasher, Electric Oven, Electric Range, Disposal, Gas Water Heater, Microwave, Refrigerator, Washer
- Laundry: In Basement
Features
- Separate/Formal Living Room, Granite Counters, Kitchen/Family Room Combo
- Flooring: Luxury Vinyl
- Windows: Thermal Windows
- Basement: Full,Finished,Sump Pump
- Has fireplace: No
Interior area
- Total structure area: 1,280
- Total interior livable area: 1,280 sqft
Property
Parking
- Total spaces: 1
- Parking features: Detached, Garage, Other, See Remarks, Garage Door Opener
- Garage spaces: 1
Features
- Patio & porch: Patio
- Exterior features: Patio
Lot
- Size: 3,920 sqft
- Features: Residential Lot
Details
- Parcel number: 2620001506200001651000
- Special conditions: Standard
Construction
Type & style
- Home type: Condo
- Property subtype: Townhouse, Condominium
Materials
- Brick
- Roof: Asphalt
Condition
- Resale
- Year built: 1973
Utilities & green energy
- Electric: Circuit Breakers
- Sewer: Connected
- Water: Connected, Public
- Utilities for property: Sewer Connected, Water Connected
Community & neighborhood
Security
- Security features: Security System Owned
Location
- Region: Rochester
- Subdivision: French Court West Condo
HOA & financial
HOA
- HOA fee: $248 monthly
- Services included: Common Area Maintenance, Common Area Insurance, Insurance, Maintenance Structure, Reserve Fund, Sewer, Snow Removal, Trash, Water
- Association name: Kenrick
- Association phone: 585-424-1540
Other
Other facts
- Listing terms: Cash,Conventional,VA Loan
Price history
| Date | Event | Price |
|---|---|---|
| 12/19/2024 | Sold | $250,000$195/sqft |
Source: | ||
| 11/18/2024 | Pending sale | $250,000$195/sqft |
Source: | ||
| 11/5/2024 | Listed for sale | $250,000$195/sqft |
Source: | ||
| 11/5/2024 | Contingent | $250,000$195/sqft |
Source: | ||
| 10/24/2024 | Listed for sale | $250,000+92.3%$195/sqft |
Source: | ||
Public tax history
| Year | Property taxes | Tax assessment |
|---|---|---|
| 2024 | -- | $72,900 |
| 2023 | -- | $72,900 |
| 2022 | -- | $72,900 |
Find assessor info on the county website
Neighborhood: 14618
Nearby schools
GreatSchools rating
- 6/10French Road Elementary SchoolGrades: 3-5Distance: 0.3 mi
- 7/10Twelve Corners Middle SchoolGrades: 6-8Distance: 1.9 mi
- 8/10Brighton High SchoolGrades: 9-12Distance: 1.8 mi
Schools provided by the listing agent
- District: Brighton
Source: NYSAMLSs. This data may not be complete. We recommend contacting the local school district to confirm school assignments for this home.
