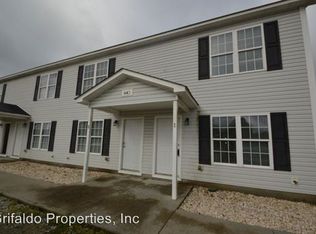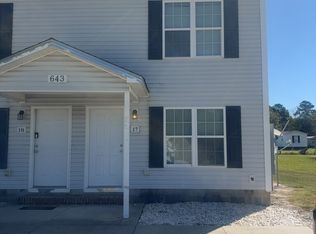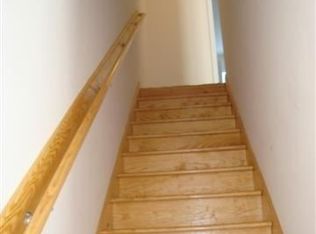Sold for $230,000
$230,000
651 Fowler Manning Road, Richlands, NC 28574
3beds
2,117sqft
Manufactured Home
Built in 2003
1 Acres Lot
$-- Zestimate®
$109/sqft
$1,222 Estimated rent
Home value
Not available
Estimated sales range
Not available
$1,222/mo
Zestimate® history
Loading...
Owner options
Explore your selling options
What's special
Nestled on a serene 1-acre lot a short drive from Jacksonville, this spacious 3-bedroom, 2-bath home offers the perfect blend of comfort and outdoor living. The property boasts a detached 2-car garage, a charming covered front porch, and a sprawling back porch. Step inside to a generous living area that flows into a large eat-in kitchen featuring a breakfast bar, pantry, and sliding glass doors that open to the back porch. The cozy family room is enhanced by a fireplace and built-in shelving, perfect for relaxing or entertaining. The primary bedroom offers a peaceful retreat with a walk-in closet and a luxurious ensuite, complete with a dual sink vanity, soaking tub, and a walk-in shower. Three additional bedrooms and a full bath provide plenty of space for family or guests. A laundry room adds convenience, and a wired workshop is ideal for hobbies or projects. With its inviting layout and extensive outdoor amenities, this home offers a perfect combination of country living and modern conveniences.
Zillow last checked: 8 hours ago
Listing updated: March 07, 2025 at 06:59am
Listed by:
Aimee & Co. 910-409-9926,
REAL Broker LLC
Bought with:
Chuck Douglas, 238843
Douglas & Company Real Estate, Inc.
Source: Hive MLS,MLS#: 100472107 Originating MLS: Cape Fear Realtors MLS, Inc.
Originating MLS: Cape Fear Realtors MLS, Inc.
Facts & features
Interior
Bedrooms & bathrooms
- Bedrooms: 3
- Bathrooms: 2
- Full bathrooms: 2
Primary bedroom
- Level: First
- Dimensions: 16 x 12
Bedroom 2
- Level: First
- Dimensions: 11 x 13
Bedroom 3
- Level: First
- Dimensions: 11 x 13
Bedroom 4
- Level: First
- Dimensions: 11 x 9
Dining room
- Level: First
- Dimensions: 9 x 13
Family room
- Level: First
- Dimensions: 20 x 13
Kitchen
- Level: First
- Dimensions: 14 x 13
Living room
- Level: First
- Dimensions: 23 x 26
Heating
- Forced Air, Electric
Cooling
- Central Air
Appliances
- Included: Vented Exhaust Fan, Electric Oven, Electric Cooktop, Built-In Microwave, Dishwasher
- Laundry: Laundry Room
Features
- Master Downstairs, Walk-in Closet(s), Vaulted Ceiling(s), Ceiling Fan(s), Walk-in Shower, Walk-In Closet(s)
- Flooring: Carpet, Laminate, Vinyl
- Doors: Storm Door(s)
Interior area
- Total structure area: 2,117
- Total interior livable area: 2,117 sqft
Property
Parking
- Total spaces: 2
- Parking features: Off Street, Unpaved
Features
- Levels: One
- Stories: 1
- Patio & porch: Covered, Deck, Porch
- Exterior features: Storm Doors
- Fencing: Back Yard,Wood
Lot
- Size: 1 Acres
- Dimensions: 186 x 245 x 187 x 225
Details
- Additional structures: Workshop
- Parcel number: 34a78
- Zoning: R-8M
- Special conditions: Standard
Construction
Type & style
- Home type: MobileManufactured
- Property subtype: Manufactured Home
Materials
- Vinyl Siding
- Foundation: Brick/Mortar, Permanent, Crawl Space
- Roof: Shingle
Condition
- New construction: No
- Year built: 2003
Utilities & green energy
- Sewer: Septic Tank
- Water: Public
- Utilities for property: Water Available
Community & neighborhood
Location
- Region: Richlands
- Subdivision: Not In Subdivision
Other
Other facts
- Listing agreement: Exclusive Right To Sell
- Listing terms: Cash,Conventional,FHA,USDA Loan,VA Loan
- Road surface type: Paved
Price history
| Date | Event | Price |
|---|---|---|
| 3/6/2025 | Sold | $230,000-3.8%$109/sqft |
Source: | ||
| 1/29/2025 | Contingent | $239,000$113/sqft |
Source: | ||
| 12/19/2024 | Listed for sale | $239,000$113/sqft |
Source: | ||
| 12/9/2024 | Contingent | $239,000$113/sqft |
Source: | ||
| 12/4/2024 | Price change | $239,000-1.6%$113/sqft |
Source: | ||
Public tax history
| Year | Property taxes | Tax assessment |
|---|---|---|
| 2024 | $859 | $131,239 |
| 2023 | $859 -0.1% | $131,239 |
| 2022 | $860 +24.1% | $131,239 +33.5% |
Find assessor info on the county website
Neighborhood: 28574
Nearby schools
GreatSchools rating
- 4/10Heritage Elementary SchoolGrades: K-5Distance: 4 mi
- 3/10Trexler MiddleGrades: 6-8Distance: 4.8 mi
- 6/10Richlands HighGrades: 9-12Distance: 4.3 mi
Schools provided by the listing agent
- Elementary: Richlands
- Middle: Trexler
- High: Richlands
Source: Hive MLS. This data may not be complete. We recommend contacting the local school district to confirm school assignments for this home.


