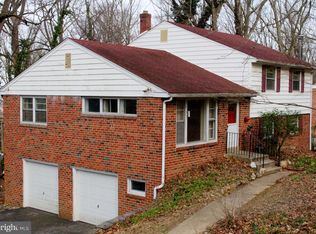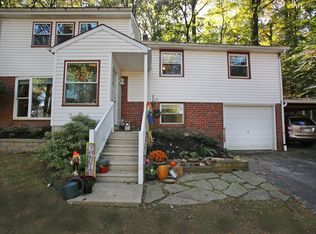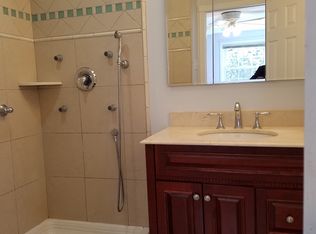This beautiful and updated brick Colonial split is the best of Bob White Farms! It is situated on a gorgeous lot with perennial plantings and surrounded by a mature landscape. Loving energy can be felt throughout this home from the various living spaces to the attractively maintained gardens. Enter the living room with bay window and refinished oak hardwood floors; kitchen with oak raised paneled cabinets, ceramic tile floor and a wide entryway into the dining room featuring a picture window facing the grounds. The second floor has a Master bedroom with new marble expanded bath with open shower; two additional bedrooms and an updated hall ceramic tile bath. The lower level features a nice sized family room with a rustic wood burning fireplace and brand-new stain resistant Shaw carpeting. A large bedroom with an updated ceramic tile bath with walk-in shower completes this level. This could be a second Master or used an in-law suite. The daylight walkout basement level has a French drain and tall ceilings. The oversized two-car garage provides lots of space and extra storage. Some recent improvements include: HVAC (two stage 94% efficiency heater with three zones & separate controls for each floor and two stage air conditioning with three zone cooling), roof, gutters, downspouts, leaf gutter guards, newly refinished hardwood floors, 100 amp electrical service, and a newly paved driveway. This harmonious home will not disappoint!
This property is off market, which means it's not currently listed for sale or rent on Zillow. This may be different from what's available on other websites or public sources.


