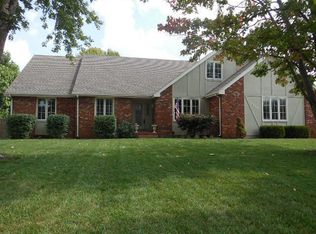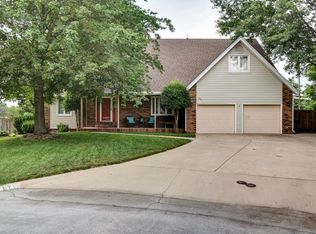You'll love this house from the moment you walk in, you'll feel right at home. So much charm and character in is this beautiful story and half. The large front porch welcomes you in to an open floor plan that's perfect for entertaining with a large living room, formal dining, eat-in kitchen and a cozy gas fire place. The kitchen features custom cabinets, granite counter tops and stainless appliances. On the main floor you will find the huge master bedroom with its walk-in closet and a master suite that is sure to please featuring a jetted tub and double headed tiled walk-in shower. There are 2 more bedrooms on the main floor along with the second bath. Upstairs there is the 4th bedroom along with the 3rd full bath and very large 2nd living area perfect for the kids or theater room.
This property is off market, which means it's not currently listed for sale or rent on Zillow. This may be different from what's available on other websites or public sources.


