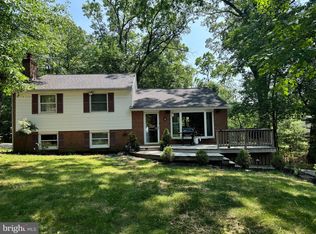OPEN HOUSE IS CANCELED. Property Is under contract. A beautiful home that is simply a delight! Located on quiet cul de sac street, this home welcomes all with its large drive and lovely brick walkway to the front door. Enter and admire the spacious living room with hardwood flooring, recessed lighting, crown molding and a large picture window for ample natural light. Continue through the home to admire the elegant dining room with wainscoting, sconce lighting and a set of beautiful French doors leading to a fabulous Florida room- just the spot for your morning cup of coffee or favorite afternoon beverage! The Florida room also provides access to a spacious deck- a perfect spot for those warm weather barbecues or weekend hang outs- overlooking the back yard, lovingly landscaped into your own personal paradise. The first floor also includes a beautiful kitchen, complete with granite counters, skylight, tiled backsplash, stainless steel appliances and stylish cabinetry. Upstairs reveals spacious, light filled bedrooms with ample closet space, a hall bath with a beautifully tiled floor and immense vanity, as well as a master suite that is sure to place with its own en suite bathroom, featuring a marble tiled shower with frameless glass enclosure. Be sure to also take a look at the lower floor that was renovated just a few years ago, offering a cozy family room with fireplace for all to enjoy! For those who need a little more living space, the basement includes a large finished space with private entrance, that could be an additional rec room or bedroom- your choice! This floor also includes a charming half bath and laundry for your comfort and convenience. Found in a very private area just minutes away from King of Prussia, Wayne, and all major roadways, this is one you don't want to miss!
This property is off market, which means it's not currently listed for sale or rent on Zillow. This may be different from what's available on other websites or public sources.
