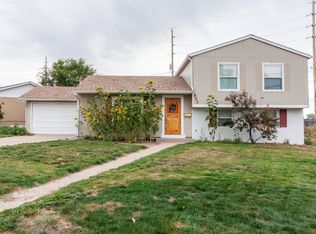5 Bedroom ,3 bathroom Single Family Unit, refrigerator stove dishwasher included, two car detached garage. Fenced back Yard. We are offering a short term lease of 6-12 months.
This property is off market, which means it's not currently listed for sale or rent on Zillow. This may be different from what's available on other websites or public sources.

