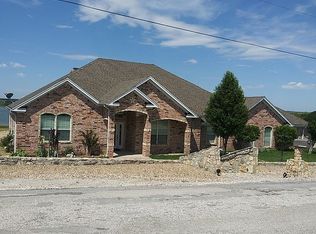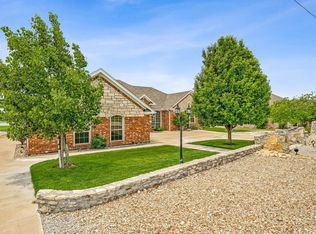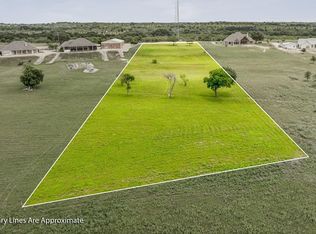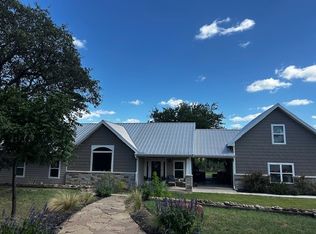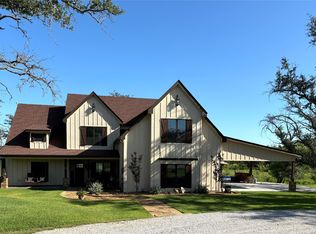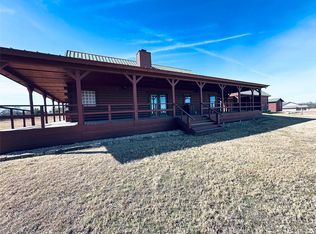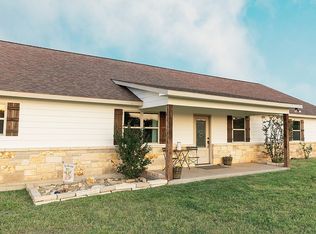Nestled on the serene shores of the lake, this exquisite home stands as a testament to unparalleled luxury and impeccable craftsmanship. With its prime waterfront location and meticulous attention to detail, this residence offers a lifestyle of unparalleled elegance and sophistication. From its stunning architectural design to its meticulously landscaped grounds, every aspect of this home showcases functionality and beauty. This home features 3 bedrooms 2.5 bathrooms, office, BONUS ROOM and 2 car garage on nearly 3 acres. With its soaring ceilings through the open floor plan, natural lighting shining through, wood burning fireplace, granite and marble counters, oversized closets, tons of storage space, and custom EXTRAS this home has it all. Outside patio overlooks with panoramic lakeside views for you to enjoy the evening sunsets. You will love the space and atmosphere of what this home provides. Call today to view this dream of a home and a see all that this home has to offer.
For sale
$630,000
651 Comanche Lake Rd, Comanche, TX 76442
3beds
2,495sqft
Est.:
Single Family Residence
Built in 2004
2.95 Acres Lot
$605,800 Zestimate®
$253/sqft
$44/mo HOA
What's special
Waterfront locationWood burning fireplaceOpen floor planMeticulously landscaped groundsOutside patioBonus roomOversized closets
- 78 days |
- 109 |
- 1 |
Zillow last checked: 8 hours ago
Listing updated: November 21, 2025 at 07:11pm
Listed by:
Brittany Elkins (254)965-7653,
Ebby Halliday Realtors 254-965-7653
Source: NTREIS,MLS#: 21116759
Tour with a local agent
Facts & features
Interior
Bedrooms & bathrooms
- Bedrooms: 3
- Bathrooms: 3
- Full bathrooms: 2
- 1/2 bathrooms: 1
Primary bedroom
- Features: Closet Cabinetry, En Suite Bathroom, Garden Tub/Roman Tub, Linen Closet, Walk-In Closet(s)
- Level: First
- Dimensions: 14 x 16
Bedroom
- Features: Ceiling Fan(s), Walk-In Closet(s)
- Level: First
- Dimensions: 12 x 13
Bedroom
- Features: Ceiling Fan(s), Walk-In Closet(s)
- Level: First
- Dimensions: 12 x 14
Bonus room
- Level: First
- Dimensions: 19 x 23
Dining room
- Level: First
- Dimensions: 10 x 12
Other
- Features: Built-in Features, Dual Sinks, Double Vanity, Linen Closet, Separate Shower
- Level: First
- Dimensions: 9 x 16
Other
- Features: Built-in Features
- Level: First
- Dimensions: 8 x 10
Kitchen
- Level: First
- Dimensions: 14 x 17
Living room
- Features: Fireplace
- Level: First
- Dimensions: 0 x 0
Office
- Features: Ceiling Fan(s)
- Level: First
- Dimensions: 10 x 12
Utility room
- Level: First
- Dimensions: 7 x 7
Heating
- Central, Fireplace(s)
Cooling
- Central Air, Ceiling Fan(s)
Appliances
- Included: Dishwasher, Electric Oven, Electric Range, Disposal, Microwave, Refrigerator
Features
- Built-in Features, Chandelier, Decorative/Designer Lighting Fixtures, Cable TV
- Flooring: Carpet, Ceramic Tile
- Has basement: No
- Number of fireplaces: 1
- Fireplace features: Wood Burning
Interior area
- Total interior livable area: 2,495 sqft
Video & virtual tour
Property
Parking
- Total spaces: 2
- Parking features: Covered, Driveway, Enclosed, Garage, Garage Door Opener
- Attached garage spaces: 2
- Has uncovered spaces: Yes
Features
- Levels: One
- Stories: 1
- Patio & porch: Covered
- Exterior features: Other
- Pool features: None
- Fencing: None
- On waterfront: Yes
- Waterfront features: Lake Front
Lot
- Size: 2.95 Acres
- Features: Acreage
- Residential vegetation: Brush, Cleared
Details
- Parcel number: 000000066569
Construction
Type & style
- Home type: SingleFamily
- Architectural style: Traditional,Detached
- Property subtype: Single Family Residence
- Attached to another structure: Yes
Materials
- Brick, Other, Rock, Stone
- Foundation: Slab
- Roof: Shingle
Condition
- Year built: 2004
Utilities & green energy
- Sewer: Septic Tank
- Water: Well
- Utilities for property: Electricity Available, Septic Available, Water Available, Cable Available
Community & HOA
Community
- Security: Fire Alarm, Security Gate
- Subdivision: Mercers Preserve
HOA
- Has HOA: Yes
- Services included: Association Management
- HOA fee: $525 annually
- HOA name: see agent
- HOA phone: 325-330-1339
Location
- Region: Comanche
Financial & listing details
- Price per square foot: $253/sqft
- Tax assessed value: $501,610
- Annual tax amount: $7,844
- Date on market: 11/21/2025
- Cumulative days on market: 532 days
- Listing terms: See Agent
- Exclusions: Tractor and personal items
- Electric utility on property: Yes
Estimated market value
$605,800
$576,000 - $636,000
$2,451/mo
Price history
Price history
| Date | Event | Price |
|---|---|---|
| 11/21/2025 | Listed for sale | $630,000$253/sqft |
Source: NTREIS #21116759 Report a problem | ||
| 11/14/2025 | Listing removed | $630,000$253/sqft |
Source: | ||
| 5/15/2025 | Listed for sale | $630,000$253/sqft |
Source: NTREIS #20936780 Report a problem | ||
| 5/14/2025 | Listing removed | $630,000$253/sqft |
Source: | ||
| 11/16/2024 | Listed for sale | $630,000$253/sqft |
Source: NTREIS #20779630 Report a problem | ||
Public tax history
Public tax history
| Year | Property taxes | Tax assessment |
|---|---|---|
| 2025 | -- | $501,610 +2.1% |
| 2024 | $8,811 +12.3% | $491,370 -0.5% |
| 2023 | $7,844 +12.4% | $493,820 +34.9% |
Find assessor info on the county website
BuyAbility℠ payment
Est. payment
$4,037/mo
Principal & interest
$2979
Property taxes
$793
Other costs
$265
Climate risks
Neighborhood: 76442
Nearby schools
GreatSchools rating
- 7/10Comanche Elementary SchoolGrades: PK-5Distance: 5.5 mi
- 6/10Jefferies Junior High SchoolGrades: 6-8Distance: 5.6 mi
- 7/10Comanche High SchoolGrades: 9-12Distance: 5.8 mi
Schools provided by the listing agent
- Elementary: Comanche
- Middle: Comanche
- High: Comanche
- District: Comanche ISD
Source: NTREIS. This data may not be complete. We recommend contacting the local school district to confirm school assignments for this home.
- Loading
- Loading
