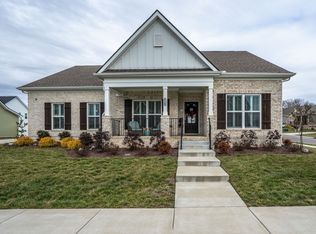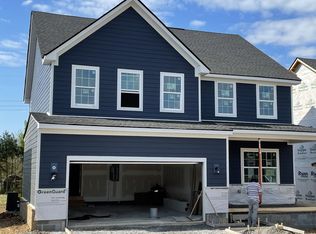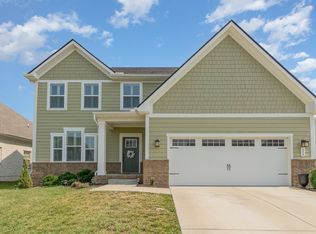Closed
$579,900
651 Castle Rd, Mount Juliet, TN 37122
3beds
2,511sqft
Single Family Residence, Residential
Built in 2021
7,405.2 Square Feet Lot
$573,500 Zestimate®
$231/sqft
$2,900 Estimated rent
Home value
$573,500
$528,000 - $619,000
$2,900/mo
Zestimate® history
Loading...
Owner options
Explore your selling options
What's special
Buyer financing fell through! Here is your second chance on this amazing deal! This modern new build home is designed for both comfort and style, perfect for entertaining. The open concept layout creates a seamless flow between the living, dining, and kitchen areas. The spacious kitchen boasts a large island, ideal for gatherings, meal prep, and casual dining. A flex room offers versatility, whether you need an office, playroom, or additional guest space. The primary suite features a generous walk-in closet and a luxurious bathroom with double vanity sinks, ensuring plenty of space for relaxation. Incredible built-in's and drop zone for organization. Step outside to enjoy the covered patio deck and fenced yard, perfect for outdoor entertaining or enjoying your morning coffee. This home beautifully combines functionality with contemporary design!
Zillow last checked: 8 hours ago
Listing updated: February 18, 2025 at 10:03am
Listing Provided by:
Ben Wilson 615-338-8280,
Team Wilson Real Estate Partners,
Blake Berry 615-481-6304,
Team Wilson Real Estate Partners
Bought with:
John Howes, 374928
Elam Real Estate
Source: RealTracs MLS as distributed by MLS GRID,MLS#: 2780639
Facts & features
Interior
Bedrooms & bathrooms
- Bedrooms: 3
- Bathrooms: 3
- Full bathrooms: 2
- 1/2 bathrooms: 1
Bedroom 1
- Features: Walk-In Closet(s)
- Level: Walk-In Closet(s)
- Area: 320 Square Feet
- Dimensions: 20x16
Bedroom 2
- Area: 121 Square Feet
- Dimensions: 11x11
Bedroom 3
- Area: 120 Square Feet
- Dimensions: 10x12
Bonus room
- Features: Second Floor
- Level: Second Floor
- Area: 240 Square Feet
- Dimensions: 15x16
Dining room
- Area: 154 Square Feet
- Dimensions: 11x14
Kitchen
- Area: 255 Square Feet
- Dimensions: 15x17
Living room
- Area: 240 Square Feet
- Dimensions: 16x15
Heating
- Central, Natural Gas
Cooling
- Central Air, Electric
Appliances
- Included: Dishwasher, Disposal, Microwave, Refrigerator, Double Oven, Electric Oven, Gas Range
Features
- Ceiling Fan(s), Extra Closets, Walk-In Closet(s)
- Flooring: Carpet, Laminate, Tile
- Basement: Slab
- Has fireplace: No
Interior area
- Total structure area: 2,511
- Total interior livable area: 2,511 sqft
- Finished area above ground: 2,511
Property
Parking
- Total spaces: 2
- Parking features: Garage Door Opener, Garage Faces Front
- Attached garage spaces: 2
Features
- Levels: One
- Stories: 2
Lot
- Size: 7,405 sqft
- Dimensions: 67.54 x 130 IRR
- Features: Level
Details
- Parcel number: 095P D 02100 000
- Special conditions: Standard
- Other equipment: Air Purifier
Construction
Type & style
- Home type: SingleFamily
- Property subtype: Single Family Residence, Residential
Materials
- Fiber Cement
Condition
- New construction: No
- Year built: 2021
Utilities & green energy
- Sewer: Public Sewer
- Water: Public
- Utilities for property: Electricity Available, Water Available
Community & neighborhood
Location
- Region: Mount Juliet
- Subdivision: Walton S Grove
HOA & financial
HOA
- Has HOA: Yes
- HOA fee: $85 monthly
- Services included: Recreation Facilities, Trash
Price history
| Date | Event | Price |
|---|---|---|
| 2/13/2025 | Sold | $579,900$231/sqft |
Source: | ||
| 1/24/2025 | Contingent | $579,900$231/sqft |
Source: | ||
| 1/21/2025 | Listed for sale | $579,900$231/sqft |
Source: | ||
| 1/21/2025 | Listing removed | $579,900$231/sqft |
Source: | ||
| 11/27/2024 | Contingent | $579,900$231/sqft |
Source: | ||
Public tax history
| Year | Property taxes | Tax assessment |
|---|---|---|
| 2024 | $2,170 | $107,500 |
| 2023 | $2,170 +1.2% | $107,500 +1.2% |
| 2022 | $2,145 | $106,225 |
Find assessor info on the county website
Neighborhood: 37122
Nearby schools
GreatSchools rating
- 8/10Gladeville Elementary SchoolGrades: PK-5Distance: 3.8 mi
- 8/10Gladeville Middle SchoolGrades: 6-8Distance: 3.1 mi
- 7/10Wilson Central High SchoolGrades: 9-12Distance: 4.2 mi
Schools provided by the listing agent
- Elementary: Rutland Elementary
- Middle: Gladeville Middle School
- High: Wilson Central High School
Source: RealTracs MLS as distributed by MLS GRID. This data may not be complete. We recommend contacting the local school district to confirm school assignments for this home.
Get a cash offer in 3 minutes
Find out how much your home could sell for in as little as 3 minutes with a no-obligation cash offer.
Estimated market value$573,500
Get a cash offer in 3 minutes
Find out how much your home could sell for in as little as 3 minutes with a no-obligation cash offer.
Estimated market value
$573,500


