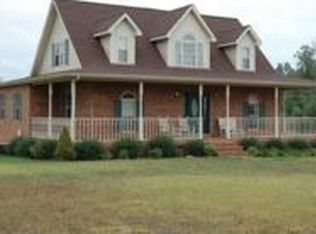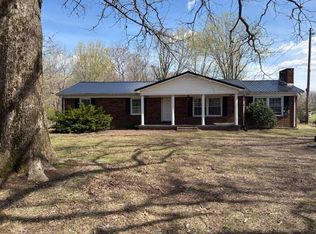Closed
$307,000
651 Carthage Rd, Red Boiling Springs, TN 37150
3beds
1,248sqft
Manufactured Home, Residential
Built in 2019
6.96 Acres Lot
$335,500 Zestimate®
$246/sqft
$1,554 Estimated rent
Home value
$335,500
$319,000 - $352,000
$1,554/mo
Zestimate® history
Loading...
Owner options
Explore your selling options
What's special
Awesome property. Would make a great home, second home, vacation rental, etc. Located in the historic town of Red Boiling Springs, the home is nestled back into the trees, down a long winding blacktop driveway on almost 7 acres of private land. There are covered front porches, back porches, a stocked pond with large catfish, bass, etc, fruit trees, even paw paw trees, a cabin built from timber from the land, almost 7 potential garages, hookups for 2 rv's, not much more to add except yourself. Well maintained by the seller for several years. Home is in excellent shape as well. Laminate hardwoods primarily throughout, nice kitchen with all the appliances, new cabinets, farmhouse sink, oversized tile shower at master with transom window, allowing lots of light. Beautiful place to enjoy!
Zillow last checked: 8 hours ago
Listing updated: March 13, 2023 at 07:06am
Listing Provided by:
Becky Holtzclaw 615-294-8255,
Redfin
Bought with:
April Martin, 352487
eXp Realty
Source: RealTracs MLS as distributed by MLS GRID,MLS#: 2441649
Facts & features
Interior
Bedrooms & bathrooms
- Bedrooms: 3
- Bathrooms: 2
- Full bathrooms: 2
- Main level bedrooms: 3
Bedroom 1
- Features: Suite
- Level: Suite
- Area: 182 Square Feet
- Dimensions: 13x14
Bedroom 2
- Area: 130 Square Feet
- Dimensions: 13x10
Bedroom 3
- Area: 120 Square Feet
- Dimensions: 12x10
Dining room
- Features: Combination
- Level: Combination
- Area: 108 Square Feet
- Dimensions: 12x9
Kitchen
- Features: Eat-in Kitchen
- Level: Eat-in Kitchen
- Area: 108 Square Feet
- Dimensions: 12x9
Living room
- Area: 221 Square Feet
- Dimensions: 13x17
Heating
- Central
Cooling
- Central Air
Appliances
- Included: Dishwasher, Dryer, Microwave, Refrigerator, Washer, Electric Oven, Electric Range
- Laundry: Utility Connection
Features
- Redecorated, Storage, Primary Bedroom Main Floor
- Flooring: Carpet, Vinyl
- Basement: Crawl Space
- Has fireplace: No
Interior area
- Total structure area: 1,248
- Total interior livable area: 1,248 sqft
- Finished area above ground: 1,248
Property
Parking
- Total spaces: 6
- Parking features: Detached, Aggregate, Driveway
- Garage spaces: 2
- Uncovered spaces: 4
Features
- Levels: One
- Stories: 1
- Patio & porch: Patio, Covered, Porch
- Has view: Yes
- View description: Valley
- Waterfront features: Pond
Lot
- Size: 6.96 Acres
- Features: Rolling Slope
Details
- Parcel number: 062 03900 000
- Special conditions: Standard
Construction
Type & style
- Home type: SingleFamily
- Property subtype: Manufactured Home, Residential
Materials
- Vinyl Siding
- Roof: Shingle
Condition
- New construction: No
- Year built: 2019
Utilities & green energy
- Sewer: Septic Tank
- Water: Public
- Utilities for property: Water Available
Community & neighborhood
Location
- Region: Red Boiling Springs
- Subdivision: Rural
Price history
| Date | Event | Price |
|---|---|---|
| 7/16/2025 | Listing removed | $335,000$268/sqft |
Source: | ||
| 7/11/2025 | Listed for sale | $335,000+9.1%$268/sqft |
Source: | ||
| 3/10/2023 | Sold | $307,000-2.5%$246/sqft |
Source: | ||
| 2/16/2023 | Pending sale | $315,000$252/sqft |
Source: | ||
| 1/30/2023 | Contingent | $315,000$252/sqft |
Source: | ||
Public tax history
| Year | Property taxes | Tax assessment |
|---|---|---|
| 2024 | $963 +14.9% | $59,350 |
| 2023 | $839 +3.6% | $59,350 +76% |
| 2022 | $809 | $33,725 |
Find assessor info on the county website
Neighborhood: 37150
Nearby schools
GreatSchools rating
- 4/10Red Boiling Springs Elementary SchoolGrades: PK-6Distance: 2 mi
- 5/10Red Boiling Springs SchoolGrades: 6-12Distance: 2 mi
- 6/10Macon County High SchoolGrades: 9-12Distance: 7.4 mi
Schools provided by the listing agent
- Elementary: Red Boiling Springs Elementary
- Middle: Red Boiling Springs Elementary
- High: Red Boiling Springs School
Source: RealTracs MLS as distributed by MLS GRID. This data may not be complete. We recommend contacting the local school district to confirm school assignments for this home.

Get pre-qualified for a loan
At Zillow Home Loans, we can pre-qualify you in as little as 5 minutes with no impact to your credit score.An equal housing lender. NMLS #10287.

