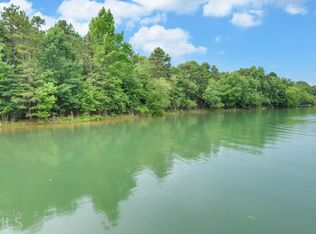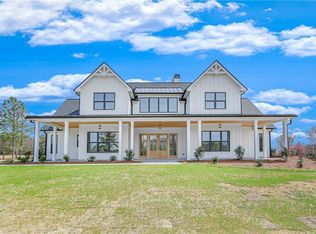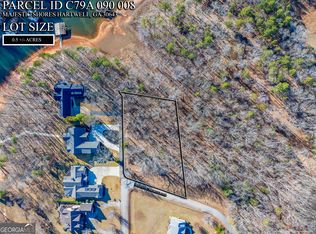Move in Ready 4 Sided Brick Ranch with full finished basement on 3.64 manicured acres. Property has been well maintained, a gardeners delight and a quality constructed home. Enjoy the privacy of the property and still enjoy Lake Hartwell with the platform dock that is included in the sale. This is a must see to appreciate. So many custom features, custom cabinets, crown molding throughout. Great room has vaulted ceilings with a sun room and a screened/glassed in porch off that. Gas logs with the upstairs stone to ceiling masonry fireplace. Wood burning fireplace is on lower level. Over sized garage has finished walls/floor. Property has Geothermal heat system. Master Bath is split with jetted tub one side and shower other side. 3rd bedroom down stairs is currently being used as den and may want to close it off if going to use as 3rd bedroom. There is also another work room lower level that could be converted to another room. Each bedroom has its own bath besides 1/2 bath at the entrance. All Bedroom closets are cedar lined. Schedule showings thru showing time.
This property is off market, which means it's not currently listed for sale or rent on Zillow. This may be different from what's available on other websites or public sources.



