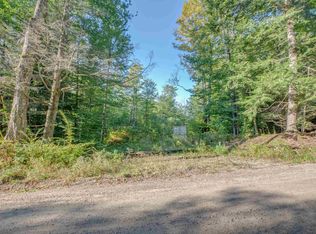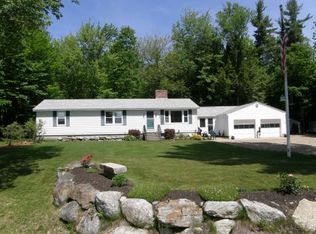BEAUTIFUL COUNTRY SETTING ON 2.7 ACRE LOT IN TAMWORTH, NH. Only a few miles drive to historic Tamworth Village, where you will find a thriving farmers market, the famous Barnstormers Theatre, and the Tamworth Lyceum and country store. Wonderful farmers porch plus an additional enclosed porch and deck. Private first floor master bedroom suite. Open living concept with modern kitchen, wood stove in living room area, and separate den/office. Two more bedrooms and a full bath upstairs plus a loft/playroom. Lot is a combination of woods and field all on a quiet country road. Separate two plus car garage with finished room above.
This property is off market, which means it's not currently listed for sale or rent on Zillow. This may be different from what's available on other websites or public sources.

