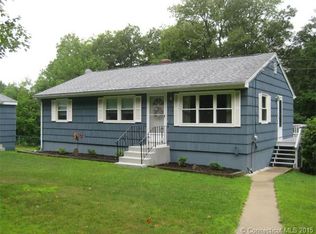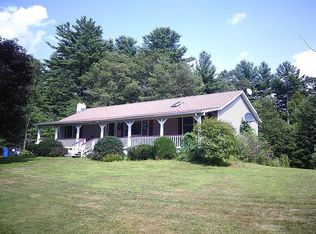Sold for $325,000
$325,000
651 Brickyard Road, Woodstock, CT 06281
2beds
1,474sqft
Single Family Residence
Built in 1926
1.09 Acres Lot
$353,200 Zestimate®
$220/sqft
$1,917 Estimated rent
Home value
$353,200
$336,000 - $371,000
$1,917/mo
Zestimate® history
Loading...
Owner options
Explore your selling options
What's special
BEST AND FINAL DUE MONDAY 9 AM Embrace the charm of rural living in this 2-bedroom, 1-bathroom home in Woodstock, CT, offered for $300,000. With 1474 sq. ft., this cedar-sided abode has been lovingly updated to include modern mini splits, an automatic generator, and a cozy woodstove, blending comfort with rustic appeal. The quaint kitchen offers warmth and functionality, while the wood-clad living room exudes tranquility. A mudroom and laundry room provide practicality for daily living. Outside, enjoy over an acre of flat, open land with a stunning private patio, porch, and handy shed. With tons of updates and close proximity to the MA border, this unique property provides both the serenity of country living and convenient access to surrounding areas. Experience this charming, one-of-a-kind home today!
Zillow last checked: 8 hours ago
Listing updated: July 09, 2024 at 08:18pm
Listed by:
Jared Meehan 508-561-0249,
RE/MAX Bell Park Realty 860-774-7600
Bought with:
Heather Armbruster, RES.0796929
Lamacchia Realty, Inc.
Source: Smart MLS,MLS#: 170589983
Facts & features
Interior
Bedrooms & bathrooms
- Bedrooms: 2
- Bathrooms: 1
- Full bathrooms: 1
Bedroom
- Level: Upper
Bedroom
- Level: Upper
Bathroom
- Level: Main
Kitchen
- Level: Main
Living room
- Level: Main
Heating
- Baseboard, Heat Pump, Wood/Coal Stove, Zoned, Electric
Cooling
- Heat Pump
Appliances
- Included: Gas Range, Range Hood, Refrigerator, Washer, Dryer, Electric Water Heater
- Laundry: Main Level, Mud Room
Features
- Basement: Partial,Unfinished,Interior Entry
- Attic: None
- Has fireplace: No
Interior area
- Total structure area: 1,474
- Total interior livable area: 1,474 sqft
- Finished area above ground: 1,474
- Finished area below ground: 0
Property
Parking
- Total spaces: 6
- Parking features: Paved, Off Street, Private
- Has uncovered spaces: Yes
Features
- Patio & porch: Deck, Patio
- Exterior features: Stone Wall
Lot
- Size: 1.09 Acres
- Features: Open Lot, Dry, Cleared, Level, Rolling Slope
Details
- Additional structures: Shed(s)
- Parcel number: 1740022
- Zoning: R
Construction
Type & style
- Home type: SingleFamily
- Architectural style: Cape Cod
- Property subtype: Single Family Residence
Materials
- Cedar, Wood Siding
- Foundation: Stone
- Roof: Shingle
Condition
- New construction: No
- Year built: 1926
Utilities & green energy
- Sewer: Septic Tank
- Water: Well
- Utilities for property: Cable Available
Community & neighborhood
Location
- Region: Woodstock
Price history
| Date | Event | Price |
|---|---|---|
| 9/28/2023 | Sold | $325,000+8.3%$220/sqft |
Source: | ||
| 8/16/2023 | Pending sale | $300,000$204/sqft |
Source: | ||
| 8/12/2023 | Listed for sale | $300,000+60.4%$204/sqft |
Source: | ||
| 10/31/2019 | Sold | $187,000+6.9%$127/sqft |
Source: | ||
| 9/27/2019 | Pending sale | $175,000$119/sqft |
Source: CR Premier Properties #170236621 Report a problem | ||
Public tax history
| Year | Property taxes | Tax assessment |
|---|---|---|
| 2025 | $3,349 +5.9% | $137,200 |
| 2024 | $3,161 +3.1% | $137,200 +0.3% |
| 2023 | $3,066 +7.5% | $136,800 |
Find assessor info on the county website
Neighborhood: 06281
Nearby schools
GreatSchools rating
- 7/10Woodstock Elementary SchoolGrades: PK-4Distance: 6.2 mi
- 5/10Woodstock Middle SchoolGrades: 5-8Distance: 7.4 mi

Get pre-qualified for a loan
At Zillow Home Loans, we can pre-qualify you in as little as 5 minutes with no impact to your credit score.An equal housing lender. NMLS #10287.

