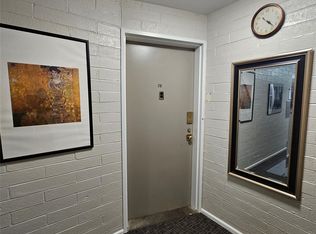Walk to the train, Village, schools and parks from this completely restored apartment with a stunning new kitchen (white Shaker cabinets, quartz countertops, island with seating and pendants), new bathroom (Kohler shower, black porcelain tile flooring, floating modern white vanity) upgraded electrical and plumbing throughout, washer/dryer in unit, 24/7 virtual doorman, new heating/cooling unit, refinished oak flooring, oversized closets and a newly updated lobby. Built in 1929 during the "roaring twenties," "The Fairchild" is comprised of 3 buildings with 33 apartments above 5,500 square feet of retail and space. Named after Benjamin Fairchild who, along with his partner Benjamin Corlies, were landowners and early developers of Pelham Heights in the late 19th century, these buildings retain all of their historical character, charm and significance. However, they underwent an exterior restoration and extensive interior transformation into beautiful modern dwellings by the new owners. Parking $150 per month, 2 blocks down the street.
No elevator.
Apartment for rent
$3,550/mo
651 Boulevard West APT 3A, Pelham, NY 10803
2beds
927sqft
Price is base rent and doesn't include required fees.
Apartment
Available Thu Jul 3 2025
Cats, small dogs OK
-- A/C
In unit laundry
1 Parking space parking
Electric, heat pump
What's special
Completely restored apartmentNew bathroomNewly updated lobbyOversized closetsFloating modern white vanityExterior restorationIsland with seating
- 8 days
- on Zillow |
- -- |
- -- |
Travel times
Facts & features
Interior
Bedrooms & bathrooms
- Bedrooms: 2
- Bathrooms: 1
- Full bathrooms: 1
Heating
- Electric, Heat Pump
Appliances
- Included: Dishwasher, Dryer, Microwave, Refrigerator, Washer
- Laundry: In Unit, Inside
Features
- Eat-in Kitchen, Entrance Foyer, Quartz/Quartzite Counters
- Flooring: Hardwood
- Has basement: Yes
Interior area
- Total interior livable area: 927 sqft
Property
Parking
- Total spaces: 1
- Details: Contact manager
Features
- Exterior features: Architecture Style: Tudor, Eat-in Kitchen, Electric Water Heater, Entrance Foyer, Heating system: ENERGY STAR Qualified Equipment, Heating system: Hot Water, Heating: Electric, Inside, Lot Features: Near Public Transit, Near School, Near Shops, Near Public Transit, Near School, Near Shops, Park, Quartz/Quartzite Counters
Construction
Type & style
- Home type: Apartment
- Architectural style: Tudor
- Property subtype: Apartment
Condition
- Year built: 1920
Building
Management
- Pets allowed: Yes
Community & HOA
Location
- Region: Pelham
Financial & listing details
- Lease term: 12 Months
Price history
| Date | Event | Price |
|---|---|---|
| 5/15/2025 | Listed for rent | $3,550$4/sqft |
Source: OneKey® MLS #853229 | ||
Neighborhood: 10803
There are 2 available units in this apartment building
![[object Object]](https://photos.zillowstatic.com/fp/ec14f39ff13cdfdb3a87363d4384da76-p_i.jpg)
