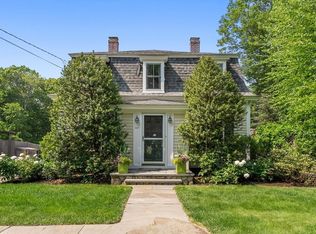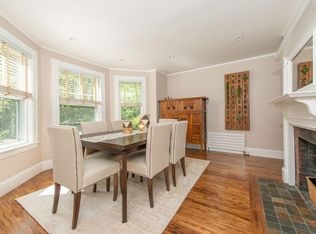Charm and character abound in this beautifully-updated Antique home in Weston Center. The historic Abraham Hews Jr. House boasts detailed moldings, exquisite details, tall ceilings, wide-plank floors and generously-proportioned rooms. A welcoming foyer leads to formal living and dining rooms which offer elegant entertaining spaces. The renovated, eat-in kitchen flows into a family room and delightful screened porch, both perfect for informal gatherings and enjoyment. An office with custom built-ins and powder room complete this level. Front and back staircases lead to the second floor featuring a lovely master suite with dressing area and bath, two large bedrooms, laundry and another full bath. The third floor offers an additional bedroom, ample storage and a cedar closet. Enjoy the gorgeous exterior with its lush grounds, pretty gardens, stone walls and pebbled patio area. Ideal for commuting and close proximity to parks, trails, shops, restaurants and all that Weston has to offer!
This property is off market, which means it's not currently listed for sale or rent on Zillow. This may be different from what's available on other websites or public sources.

