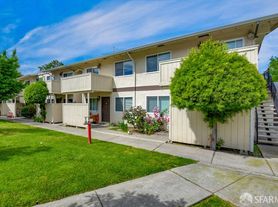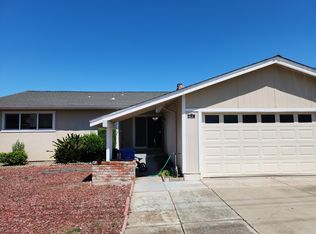Neat and clean home with amazing backyard, available for rent.
We are looking to temporarily rent this house. So it will be for 6 month lease at start and then month-to-month lease.
Renter is responsible for water, PGE and trash (republic services)
House for rent
Accepts Zillow applications
$3,500/mo
651 Aztec Ct, Fremont, CA 94539
3beds
1,283sqft
Price may not include required fees and charges.
Single family residence
Available now
No pets
Wall unit
In unit laundry
Attached garage parking
What's special
Amazing backyard
- 8 days |
- -- |
- -- |
Zillow last checked: 9 hours ago
Listing updated: December 02, 2025 at 12:20pm
Travel times
Facts & features
Interior
Bedrooms & bathrooms
- Bedrooms: 3
- Bathrooms: 2
- Full bathrooms: 2
Cooling
- Wall Unit
Appliances
- Included: Dishwasher, Dryer, Freezer, Oven, Washer
- Laundry: In Unit
Features
- Flooring: Carpet
Interior area
- Total interior livable area: 1,283 sqft
Property
Parking
- Parking features: Attached
- Has attached garage: Yes
- Details: Contact manager
Features
- Exterior features: Garbage not included in rent, Water not included in rent
Details
- Parcel number: 519124443
Construction
Type & style
- Home type: SingleFamily
- Property subtype: Single Family Residence
Community & HOA
Location
- Region: Fremont
Financial & listing details
- Lease term: 1 Month
Price history
| Date | Event | Price |
|---|---|---|
| 11/25/2025 | Listed for rent | $3,500$3/sqft |
Source: Zillow Rentals | ||
| 7/31/2025 | Listing removed | $3,500$3/sqft |
Source: Zillow Rentals | ||
| 7/22/2025 | Listed for rent | $3,500$3/sqft |
Source: Zillow Rentals | ||
| 6/12/2025 | Sold | $1,530,000-6.1%$1,193/sqft |
Source: | ||
| 5/15/2025 | Pending sale | $1,630,000$1,270/sqft |
Source: | ||

