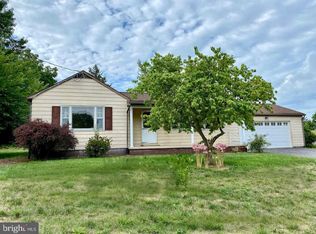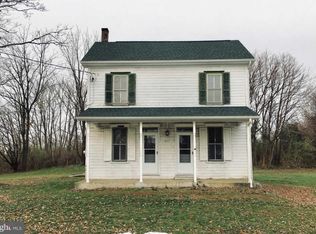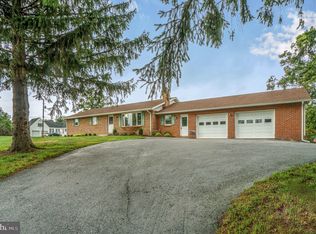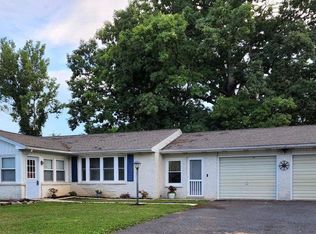Sold for $435,000
$435,000
651 Alexander Spring Rd, Carlisle, PA 17015
4beds
2,176sqft
Single Family Residence
Built in 1994
1 Acres Lot
$445,400 Zestimate®
$200/sqft
$2,784 Estimated rent
Home value
$445,400
$423,000 - $468,000
$2,784/mo
Zestimate® history
Loading...
Owner options
Explore your selling options
What's special
Beautiful 4-bedroom 2.5 bathroom well maintained home located in a stunning rural setting but just minutes from everything. Home is full of upgrades!! Stainless steel appliances, some of which are brand new, hardwood floors throughout, upgraded quartz counter tops in the kitchen, new paint throughout awaiting your own color scheme, updated bathrooms, and tons of flex space to allow the home to fit your needs. Home is in the middle of farmland surrounded by wildlife. However just outside of Carlisle and within minutes to stores and shopping. Brand new large garden was just added to the property and ready for planting all your summer and fall veggies. New chicken coup in the back yard large enough for 7 + chickens. Deer fencing around the entire back yard. However, if new owner has no need for the fencing the seller will remove. All appliances convey with the property!!
Zillow last checked: 8 hours ago
Listing updated: July 09, 2025 at 09:41am
Listed by:
Heather L Wolfe 717-357-4332,
Tri Corner Realty, LLC
Bought with:
BETH SHENK, RS289204
Keller Williams of Central PA
Source: Bright MLS,MLS#: PACB2042286
Facts & features
Interior
Bedrooms & bathrooms
- Bedrooms: 4
- Bathrooms: 3
- Full bathrooms: 2
- 1/2 bathrooms: 1
- Main level bathrooms: 1
- Main level bedrooms: 1
Primary bedroom
- Features: Ceiling Fan(s), Attached Bathroom, Flooring - HardWood
- Level: Upper
Bedroom 2
- Features: Ceiling Fan(s), Flooring - HardWood
- Level: Upper
Bedroom 3
- Features: Ceiling Fan(s), Flooring - HardWood
- Level: Upper
Bedroom 4
- Features: Flooring - HardWood
- Level: Main
Bathroom 1
- Features: Soaking Tub, Flooring - Ceramic Tile
- Level: Upper
Bathroom 2
- Features: Flooring - Ceramic Tile, Soaking Tub
- Level: Upper
Dining room
- Features: Flooring - HardWood
- Level: Main
Family room
- Features: Ceiling Fan(s), Flooring - HardWood
- Level: Main
Kitchen
- Features: Countertop(s) - Quartz, Double Sink, Dining Area, Flooring - Luxury Vinyl Plank, Eat-in Kitchen, Kitchen - Electric Cooking, Pantry
- Level: Main
Living room
- Features: Ceiling Fan(s), Flooring - HardWood
- Level: Main
Heating
- Forced Air, Propane
Cooling
- None
Appliances
- Included: Microwave, Dishwasher, Dryer, Oven/Range - Electric, Refrigerator, Stainless Steel Appliance(s), Washer, Electric Water Heater
- Laundry: Has Laundry, Main Level, Hookup
Features
- Attic, Soaking Tub, Ceiling Fan(s), Entry Level Bedroom, Formal/Separate Dining Room, Eat-in Kitchen, Pantry, Primary Bath(s), Upgraded Countertops, Wainscotting
- Flooring: Wood
- Basement: Full
- Has fireplace: No
- Fireplace features: Pellet Stove
Interior area
- Total structure area: 2,176
- Total interior livable area: 2,176 sqft
- Finished area above ground: 2,176
- Finished area below ground: 0
Property
Parking
- Total spaces: 6
- Parking features: Garage Faces Front, Garage Door Opener, Driveway, Attached
- Attached garage spaces: 2
- Uncovered spaces: 4
Accessibility
- Accessibility features: 2+ Access Exits
Features
- Levels: Two
- Stories: 2
- Pool features: None
- Fencing: Back Yard,Partial,Other
- Has view: Yes
- View description: Garden, Pasture, Trees/Woods
Lot
- Size: 1 Acres
- Features: Cleared, Front Yard, Level, Rear Yard, SideYard(s), Sloped
Details
- Additional structures: Above Grade, Below Grade
- Parcel number: 08090527019
- Zoning: RESIDENTIAL
- Special conditions: Standard
Construction
Type & style
- Home type: SingleFamily
- Architectural style: Traditional
- Property subtype: Single Family Residence
Materials
- Vinyl Siding
- Foundation: Permanent
Condition
- Very Good
- New construction: No
- Year built: 1994
Utilities & green energy
- Sewer: On Site Septic
- Water: Public
Community & neighborhood
Location
- Region: Carlisle
- Subdivision: None Available
- Municipality: DICKINSON TWP
Other
Other facts
- Listing agreement: Exclusive Right To Sell
- Listing terms: FHA,Conventional,Cash,USDA Loan,VA Loan
- Ownership: Fee Simple
Price history
| Date | Event | Price |
|---|---|---|
| 6/30/2025 | Sold | $435,000+1.2%$200/sqft |
Source: | ||
| 6/9/2025 | Pending sale | $430,000$198/sqft |
Source: | ||
| 5/19/2025 | Listed for sale | $430,000+24.6%$198/sqft |
Source: | ||
| 5/26/2021 | Sold | $345,000+6.2%$159/sqft |
Source: | ||
| 4/20/2021 | Pending sale | $325,000$149/sqft |
Source: | ||
Public tax history
| Year | Property taxes | Tax assessment |
|---|---|---|
| 2025 | $4,256 +5.1% | $205,200 |
| 2024 | $4,049 +2.1% | $205,200 |
| 2023 | $3,967 +5.8% | $205,200 |
Find assessor info on the county website
Neighborhood: 17015
Nearby schools
GreatSchools rating
- 6/10Mooreland El SchoolGrades: K-5Distance: 2.6 mi
- 6/10Lamberton Middle SchoolGrades: 6-8Distance: 3.1 mi
- 6/10Carlisle Area High SchoolGrades: 9-12Distance: 3 mi
Schools provided by the listing agent
- High: Carlisle Area
- District: Carlisle Area
Source: Bright MLS. This data may not be complete. We recommend contacting the local school district to confirm school assignments for this home.
Get pre-qualified for a loan
At Zillow Home Loans, we can pre-qualify you in as little as 5 minutes with no impact to your credit score.An equal housing lender. NMLS #10287.
Sell with ease on Zillow
Get a Zillow Showcase℠ listing at no additional cost and you could sell for —faster.
$445,400
2% more+$8,908
With Zillow Showcase(estimated)$454,308



