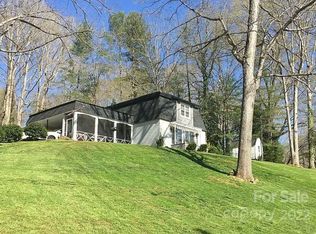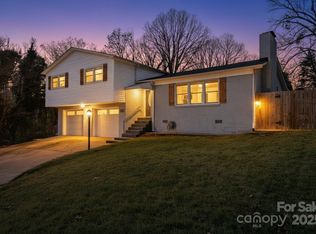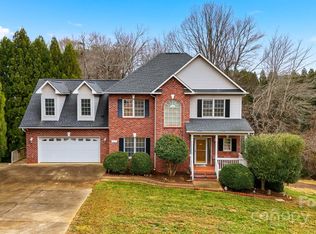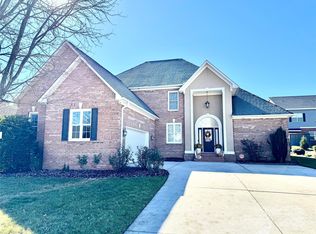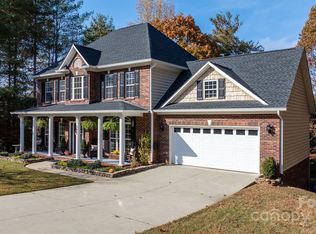NW HICKORY-4BR/2.5BA-Welcome to a home that feels warm, inviting, and thoughtfully designed for the way you live today. From the moment you step inside, natural light fills the main level’s open yet defined spaces—perfect for everyday living and special gatherings alike. The kitchen is the true heart of the home, featuring granite countertops, stainless appliances, a center island, and a built-in bar with wine fridge. Just beyond, the great room’s fireplace and custom built-ins create a cozy backdrop for relaxing evenings, while the sunroom opens to a spacious deck made for entertaining. Upstairs, unwind in the private primary suite with ensuite bath, complemented by three additional bedrooms and another full bath. Downstairs adds even more flexibility with an additional room perfect for a home office, workout area, or den. The remaining basement offers a tandem garage, workshop, and abundant storage totaling over 1,000 sq ft. Outside, the corner lot is beautifully landscaped and thoughtfully equipped with covered boat parking plus a 14x28 storage building (14x16 enclosed and 14x12 covered) for lawn and garden essentials. Enjoy seasonal views of Lake Hickory right across the street—peaceful, scenic, and just minutes from shopping, dining, and schools. Things We Love: No CITY Taxes and Location- Close to Everything!!
Active
$479,900
651 25th Ave NW, Hickory, NC 28601
4beds
3,317sqft
Est.:
Single Family Residence
Built in 1971
0.46 Acres Lot
$466,600 Zestimate®
$145/sqft
$-- HOA
What's special
Center islandWorkout areaCustom built-insStainless appliancesCovered boat parkingStorage building
- 33 days |
- 1,116 |
- 70 |
Zillow last checked: 8 hours ago
Listing updated: November 23, 2025 at 01:06pm
Listing Provided by:
Andi Jack andijackrealestate@gmail.com,
RE/MAX A-Team,
Hilary Repass,
RE/MAX A-Team
Source: Canopy MLS as distributed by MLS GRID,MLS#: 4316987
Tour with a local agent
Facts & features
Interior
Bedrooms & bathrooms
- Bedrooms: 4
- Bathrooms: 3
- Full bathrooms: 2
- 1/2 bathrooms: 1
Primary bedroom
- Level: Upper
Bedroom s
- Level: Upper
Bedroom s
- Level: Upper
Bathroom half
- Level: Main
Bathroom full
- Level: Upper
Dining room
- Level: Main
Great room
- Level: Main
Kitchen
- Level: Main
Living room
- Level: Main
Office
- Level: Basement
Sunroom
- Level: Main
Utility room
- Level: Basement
Workshop
- Level: Basement
Heating
- Heat Pump
Cooling
- Central Air
Appliances
- Included: Dishwasher, Electric Range, Microwave
- Laundry: Inside, Main Level
Features
- Kitchen Island, Pantry, Storage
- Flooring: Carpet, Tile, Wood
- Basement: Basement Garage Door,Basement Shop,Exterior Entry,Full,Interior Entry
- Fireplace features: Great Room
Interior area
- Total structure area: 2,911
- Total interior livable area: 3,317 sqft
- Finished area above ground: 2,911
- Finished area below ground: 406
Video & virtual tour
Property
Parking
- Total spaces: 4
- Parking features: Basement, Detached Carport, Driveway
- Garage spaces: 2
- Carport spaces: 2
- Covered spaces: 4
- Has uncovered spaces: Yes
- Details: Oversized garage plus 2 paved driveways provide ample parking, storage and ease in coming and going
Features
- Levels: Two
- Stories: 2
- Patio & porch: Deck, Porch
- Has view: Yes
- View description: Water
- Has water view: Yes
- Water view: Water
Lot
- Size: 0.46 Acres
- Dimensions: 100 x 149 x 50 x 96 x 187
- Features: Corner Lot
Details
- Additional structures: Outbuilding
- Parcel number: 3704143386280000
- Zoning: R-2
- Special conditions: Standard
- Other equipment: Generator, Generator Hookup
Construction
Type & style
- Home type: SingleFamily
- Architectural style: Traditional
- Property subtype: Single Family Residence
Materials
- Brick Full, Shingle/Shake
- Roof: Composition
Condition
- New construction: No
- Year built: 1971
Utilities & green energy
- Sewer: Other - See Remarks
- Water: City
- Utilities for property: Cable Available, Cable Connected, Electricity Connected
Community & HOA
Community
- Subdivision: None
Location
- Region: Hickory
Financial & listing details
- Price per square foot: $145/sqft
- Tax assessed value: $411,300
- Annual tax amount: $2,153
- Date on market: 11/8/2025
- Cumulative days on market: 200 days
- Listing terms: Cash,Conventional,FHA,VA Loan
- Electric utility on property: Yes
- Road surface type: Concrete, Paved
Estimated market value
$466,600
$443,000 - $490,000
$2,580/mo
Price history
Price history
| Date | Event | Price |
|---|---|---|
| 11/8/2025 | Listed for sale | $479,900-3.1%$145/sqft |
Source: | ||
| 8/28/2025 | Listing removed | $495,000$149/sqft |
Source: | ||
| 6/11/2025 | Price change | $495,000-7.5%$149/sqft |
Source: | ||
| 5/21/2025 | Price change | $535,000-2.6%$161/sqft |
Source: | ||
| 4/10/2025 | Price change | $549,500-0.1%$166/sqft |
Source: | ||
Public tax history
Public tax history
| Year | Property taxes | Tax assessment |
|---|---|---|
| 2024 | $2,153 | $411,300 |
| 2023 | $2,153 +12.3% | $411,300 +55.6% |
| 2022 | $1,917 | $264,400 |
Find assessor info on the county website
BuyAbility℠ payment
Est. payment
$2,685/mo
Principal & interest
$2309
Property taxes
$208
Home insurance
$168
Climate risks
Neighborhood: 28601
Nearby schools
GreatSchools rating
- 4/10Viewmont ElementaryGrades: PK-5Distance: 1.3 mi
- 3/10Northview MiddleGrades: 6-8Distance: 1.3 mi
- 4/10Hickory HighGrades: PK,9-12Distance: 1.7 mi
Schools provided by the listing agent
- Elementary: Viewmont
- Middle: Northview
- High: Hickory
Source: Canopy MLS as distributed by MLS GRID. This data may not be complete. We recommend contacting the local school district to confirm school assignments for this home.
- Loading
- Loading
