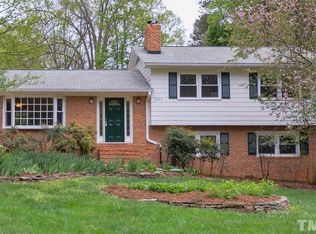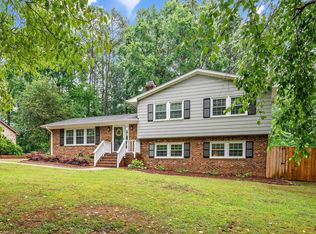Welcome to a fresh twist on the classic 4BR/3BA split level - you'll love the bright, open living spaces! Family, dining & oversized quartz island are the heart of the home! Kitchen w/granite counters & SS appliances. Hardwoods on 1st & 2nd flrs; 3 spacious BRs on upper level w/updated hall bath. Lower level Bonus Room w/stone FP, 4th BR & full BA/laundry. Wonderful fenced backyard w/AMAZING tree house w/climbing wall, loft & secret door to slide! Tankless H2O heater, all new windows. Join Medfield Area Rec Club for pool/tennis! So very convenient!
This property is off market, which means it's not currently listed for sale or rent on Zillow. This may be different from what's available on other websites or public sources.

