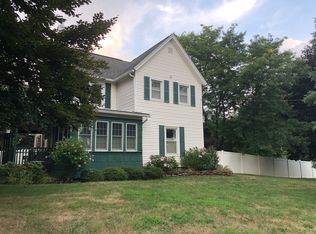Closed
$257,397
6509 Wick Rd, Lockport, NY 14094
4beds
1,884sqft
Single Family Residence
Built in 1876
1 Acres Lot
$284,300 Zestimate®
$137/sqft
$2,347 Estimated rent
Home value
$284,300
$267,000 - $304,000
$2,347/mo
Zestimate® history
Loading...
Owner options
Explore your selling options
What's special
Welcome to your charming new home in Lockport! Nestled within the coveted Newfane school district, this delightful 2-story farmhouse offers an inviting ambiance and modern updates throughout. Step inside to discover a seamless blend of old-world charm and contemporary comforts. The main level features a cozy family room, formal living and dining areas adorned with bamboo flooring and elegant light fixtures. The spacious eat-in kitchen boasts a breakfast bar, ample cabinetry, and sleek countertops. A convenient full bathroom and bedroom complete the ground floor, while an updated mudroom with built-in benches and shelves adds practical charm. Ascend the stairs to find three generous bedrooms and a beautifully renovated full bathroom with dual sinks, accompanied by second-floor laundry for added convenience. Outside, enjoy the 1 acre of land enveloped by a private backyard, complemented by a 2.5-car detached garage, double-wide driveway, and a chicken coop. With a youthful septic system and a schedule of open houses, seize the opportunity to make this captivating residence your own! Offers will be reviewed as they come in.
Zillow last checked: 8 hours ago
Listing updated: May 30, 2024 at 09:08am
Listed by:
Sonya L Jindra 716-646-6400,
WNY Metro Roberts Realty
Bought with:
Sonya L Jindra, 10301223077
WNY Metro Roberts Realty
Source: NYSAMLSs,MLS#: B1519727 Originating MLS: Buffalo
Originating MLS: Buffalo
Facts & features
Interior
Bedrooms & bathrooms
- Bedrooms: 4
- Bathrooms: 2
- Full bathrooms: 2
- Main level bathrooms: 1
- Main level bedrooms: 1
Heating
- Gas, Baseboard
Appliances
- Included: Dryer, Electric Oven, Electric Range, Gas Water Heater, Refrigerator
- Laundry: Upper Level
Features
- Breakfast Bar, Ceiling Fan(s), Separate/Formal Dining Room, Eat-in Kitchen, Separate/Formal Living Room, Other, See Remarks, Bedroom on Main Level
- Flooring: Carpet, Hardwood, Luxury Vinyl, Tile, Varies
- Basement: Partial,Sump Pump
- Has fireplace: No
Interior area
- Total structure area: 1,884
- Total interior livable area: 1,884 sqft
Property
Parking
- Total spaces: 2.5
- Parking features: Detached, Electricity, Garage, Driveway, Garage Door Opener
- Garage spaces: 2.5
Features
- Levels: Two
- Stories: 2
- Patio & porch: Open, Porch
- Exterior features: Awning(s), Fence, Gravel Driveway, Private Yard, See Remarks
- Fencing: Partial
Lot
- Size: 1 Acres
- Dimensions: 190 x 279
- Features: Agricultural, Residential Lot
Details
- Additional structures: Poultry Coop
- Parcel number: 2926000810040001033000
- Special conditions: Standard
Construction
Type & style
- Home type: SingleFamily
- Architectural style: Historic/Antique,Two Story
- Property subtype: Single Family Residence
Materials
- Vinyl Siding, Copper Plumbing
- Foundation: Stone
- Roof: Asphalt,Shingle
Condition
- Resale
- Year built: 1876
Utilities & green energy
- Electric: Circuit Breakers
- Sewer: Septic Tank
- Water: Connected, Public
- Utilities for property: Cable Available, High Speed Internet Available, Water Connected
Green energy
- Energy efficient items: Lighting
Community & neighborhood
Security
- Security features: Security System Owned, Radon Mitigation System
Location
- Region: Lockport
- Subdivision: Holland Purchase
Other
Other facts
- Listing terms: Cash,Conventional,FHA,VA Loan
Price history
| Date | Event | Price |
|---|---|---|
| 5/29/2024 | Sold | $257,397-4.6%$137/sqft |
Source: | ||
| 3/14/2024 | Pending sale | $269,900$143/sqft |
Source: | ||
| 2/15/2024 | Listed for sale | $269,900+14.9%$143/sqft |
Source: | ||
| 12/2/2022 | Sold | $235,000+0%$125/sqft |
Source: | ||
| 10/18/2022 | Pending sale | $234,900$125/sqft |
Source: | ||
Public tax history
| Year | Property taxes | Tax assessment |
|---|---|---|
| 2024 | -- | $242,000 +10% |
| 2023 | -- | $220,000 +17% |
| 2022 | -- | $188,000 +23.9% |
Find assessor info on the county website
Neighborhood: 14094
Nearby schools
GreatSchools rating
- 6/10Newfane Elementary SchoolGrades: K-4Distance: 4.2 mi
- 5/10Newfane Middle SchoolGrades: 5-9Distance: 5 mi
- 7/10Newfane Senior High SchoolGrades: 6-12Distance: 5.1 mi
Schools provided by the listing agent
- District: Newfane
Source: NYSAMLSs. This data may not be complete. We recommend contacting the local school district to confirm school assignments for this home.
