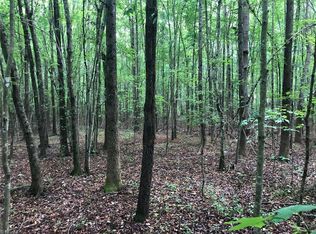Sold for $320,000
$320,000
6509 Monnett Rd, Climax, NC 27233
3beds
1,440sqft
Manufactured Home, Residential, Mobile Home
Built in 1987
6.3 Acres Lot
$321,900 Zestimate®
$--/sqft
$1,157 Estimated rent
Home value
$321,900
$296,000 - $348,000
$1,157/mo
Zestimate® history
Loading...
Owner options
Explore your selling options
What's special
An OASIS on 6.3 AC - Serene, Private well cared for home. The finest of all updates RINNAI tankless water heater, 2024 Gas Pack, Newer Roof, Vinyl Replacement Windows, Covered Trex Front Porch & Rear Deck, SS Appliances, Gas Cooktop, Updated Bathrooms/Fixtures/Flooring. Perfect Floor Plan w/ Loads of Natural Sunlight. 2 Storage Buildings-1 Wired w/ AC Unit. Creek Runs at Rear of Property - Don't Miss This One!
Zillow last checked: 8 hours ago
Listing updated: June 18, 2025 at 12:48pm
Listed by:
Tiffany Clark 704-650-3180,
LEWIS & CLARK, REALTORS
Bought with:
Jamie Purvis, 283426
RE/MAX Executive
Source: Triad MLS,MLS#: 1174161 Originating MLS: Greensboro
Originating MLS: Greensboro
Facts & features
Interior
Bedrooms & bathrooms
- Bedrooms: 3
- Bathrooms: 2
- Full bathrooms: 2
- Main level bathrooms: 2
Primary bedroom
- Level: Main
- Dimensions: 13.75 x 12.5
Bedroom 2
- Level: Main
- Dimensions: 12.5 x 10.92
Bedroom 3
- Level: Main
- Dimensions: 12.5 x 9.92
Dining room
- Level: Main
- Dimensions: 10.75 x 10.08
Kitchen
- Level: Main
- Dimensions: 12.75 x 12.42
Laundry
- Level: Main
- Dimensions: 7.42 x 7.17
Living room
- Level: Main
- Dimensions: 25.75 x 15.25
Heating
- Forced Air, Propane
Cooling
- Central Air
Appliances
- Included: Dishwasher, Exhaust Fan, Range, Gas Cooktop, Gas Water Heater, Tankless Water Heater
- Laundry: Dryer Connection, Main Level, Washer Hookup
Features
- Ceiling Fan(s), Pantry, Vaulted Ceiling(s)
- Flooring: Tile
- Basement: Crawl Space
- Attic: No Access
- Has fireplace: No
Interior area
- Total structure area: 1,440
- Total interior livable area: 1,440 sqft
- Finished area above ground: 1,440
Property
Parking
- Parking features: Driveway, Gravel, Circular Driveway
- Has uncovered spaces: Yes
Features
- Levels: One
- Stories: 1
- Patio & porch: Porch
- Pool features: None
Lot
- Size: 6.30 Acres
- Features: Natural Land, Partially Cleared, Wooded
Details
- Additional structures: Storage
- Parcel number: 0123234
- Zoning: AG
- Special conditions: Owner Sale
Construction
Type & style
- Home type: MobileManufactured
- Property subtype: Manufactured Home, Residential, Mobile Home
Materials
- Vinyl Siding
Condition
- Year built: 1987
Utilities & green energy
- Sewer: Septic Tank
- Water: Well
Community & neighborhood
Location
- Region: Climax
Other
Other facts
- Listing agreement: Exclusive Right To Sell
Price history
| Date | Event | Price |
|---|---|---|
| 6/18/2025 | Sold | $320,000-4.5% |
Source: | ||
| 5/10/2025 | Pending sale | $335,000 |
Source: | ||
| 4/28/2025 | Price change | $335,000-5.6% |
Source: | ||
| 3/20/2025 | Listed for sale | $355,000 |
Source: | ||
Public tax history
| Year | Property taxes | Tax assessment |
|---|---|---|
| 2025 | $1,084 | $122,100 |
| 2024 | $1,084 +2.3% | $122,100 |
| 2023 | $1,060 | $122,100 |
Find assessor info on the county website
Neighborhood: 27233
Nearby schools
GreatSchools rating
- 9/10Pleasant Garden Elementary SchoolGrades: PK-5Distance: 4.8 mi
- 3/10Southeast Guilford Middle SchoolGrades: 6-8Distance: 3 mi
- 7/10Southeast Guilford High SchoolGrades: 9-12Distance: 3.2 mi
Get a cash offer in 3 minutes
Find out how much your home could sell for in as little as 3 minutes with a no-obligation cash offer.
Estimated market value
$321,900
