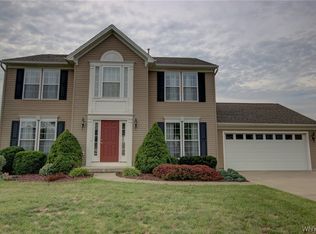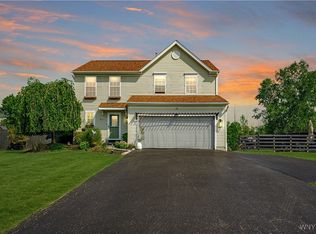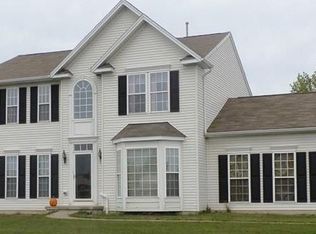Better than new! This lovingly cared for and updated home features a light and bright family room that opens to fully applianced updated kitchen with plentiful cupboards and granite counter tops, that opens to spacious dining room with built ins. Sliding doors open to the the expansive deck with hot tub. (Note: The backyard playset will be removed and lawn graded and seeded prior to closing). An enormous master suite features a walk in closet and master bath with double sinks, soaking tub and step in shower. 3 additional bedrooms and main bath complete the second floor. Don't miss this opportunity only minutes from Transit and Millersport Hwy. Offers Wednesday September 30th by 5pm.
This property is off market, which means it's not currently listed for sale or rent on Zillow. This may be different from what's available on other websites or public sources.


