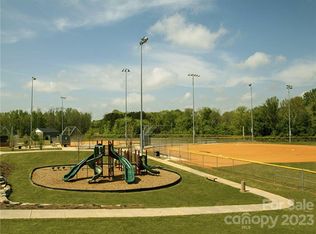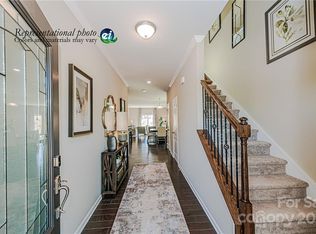Closed
$475,000
6509 Gopher Rd, Lancaster, SC 29720
4beds
2,305sqft
Single Family Residence
Built in 2023
0.12 Acres Lot
$481,300 Zestimate®
$206/sqft
$2,620 Estimated rent
Home value
$481,300
$438,000 - $529,000
$2,620/mo
Zestimate® history
Loading...
Owner options
Explore your selling options
What's special
This beautifully upgraded smart home is immaculate and offers modern luxury, high-end finishes, & thoughtful details throughout. Main level features durable LVP flooring, elegant wood stairs w/ iron spindles, & Nest thermostat for added convenience. Epoxy-coated garage floor enhances functionality, & smart doors and garage controls provide seamless security. Custom blinds & new light fixtures complete the home. The gourmet chef’s kitchen is designed for entertaining, featuring oversized quartz island, 5-burner gas range, SS appliances, 42-inch cabinetry w/ trim, & modern tile backsplash. Spacious primary suite on main offers luxurious retreat with large walk-in shower, dual vanities, & expansive closet. Enjoy outdoor living w/ fenced backyard & walkways leading to the front. Located in vibrant community, residents have access to 2 swimming pools, clubhouse, scenic ponds, & 60 acres of Walnut Creek Park, complete w/ soccer & baseball fields, playgrounds, & picnic shelters.
Zillow last checked: 8 hours ago
Listing updated: May 09, 2025 at 06:25am
Listing Provided by:
Rachel Cost 704-900-4992,
EXP Realty LLC Ballantyne
Bought with:
Adam Jupiter
Keller Williams South Park
Source: Canopy MLS as distributed by MLS GRID,MLS#: 4221712
Facts & features
Interior
Bedrooms & bathrooms
- Bedrooms: 4
- Bathrooms: 3
- Full bathrooms: 2
- 1/2 bathrooms: 1
- Main level bedrooms: 1
Primary bedroom
- Level: Main
Bedroom s
- Level: Upper
Bedroom s
- Level: Upper
Bathroom full
- Level: Main
Bathroom half
- Level: Main
Bathroom full
- Level: Upper
Dining room
- Level: Main
Flex space
- Level: Upper
Kitchen
- Level: Main
Laundry
- Level: Main
Living room
- Level: Main
Heating
- Forced Air, Natural Gas
Cooling
- Central Air, Zoned
Appliances
- Included: Dishwasher, Disposal, Gas Range, Microwave
- Laundry: Laundry Room, Lower Level
Features
- Kitchen Island, Open Floorplan, Pantry, Walk-In Closet(s)
- Flooring: Vinyl
- Doors: Sliding Doors
- Has basement: No
- Attic: Pull Down Stairs
Interior area
- Total structure area: 2,305
- Total interior livable area: 2,305 sqft
- Finished area above ground: 2,305
- Finished area below ground: 0
Property
Parking
- Total spaces: 2
- Parking features: Attached Garage, Garage Faces Front, Garage on Main Level
- Attached garage spaces: 2
Features
- Levels: Two
- Stories: 2
- Patio & porch: Front Porch, Patio
- Pool features: Community
- Fencing: Back Yard,Privacy
Lot
- Size: 0.12 Acres
- Dimensions: 42 x 125
Details
- Parcel number: 0015D0B366.00
- Zoning: QR
- Special conditions: Standard
Construction
Type & style
- Home type: SingleFamily
- Architectural style: Transitional
- Property subtype: Single Family Residence
Materials
- Cedar Shake, Stone Veneer, Vinyl
- Foundation: Slab
- Roof: Shingle
Condition
- New construction: No
- Year built: 2023
Utilities & green energy
- Sewer: County Sewer
- Water: County Water
- Utilities for property: Cable Available, Electricity Connected
Community & neighborhood
Security
- Security features: Carbon Monoxide Detector(s), Smoke Detector(s)
Community
- Community features: Clubhouse, Dog Park, Game Court, Picnic Area, Playground, Recreation Area, Sidewalks
Location
- Region: Lancaster
- Subdivision: Walnut Creek
HOA & financial
HOA
- Has HOA: Yes
- HOA fee: $362 semi-annually
- Association name: Hawthorne
- Association phone: 704-377-0114
Other
Other facts
- Road surface type: Concrete, Paved
Price history
| Date | Event | Price |
|---|---|---|
| 5/8/2025 | Sold | $475,000-2.1%$206/sqft |
Source: | ||
| 2/14/2025 | Listed for sale | $485,000+7%$210/sqft |
Source: | ||
| 9/15/2023 | Sold | $453,429$197/sqft |
Source: Public Record Report a problem | ||
Public tax history
| Year | Property taxes | Tax assessment |
|---|---|---|
| 2024 | $6,157 | $17,820 |
Find assessor info on the county website
Neighborhood: 29720
Nearby schools
GreatSchools rating
- 4/10Van Wyck ElementaryGrades: PK-4Distance: 5.5 mi
- 4/10Indian Land Middle SchoolGrades: 6-8Distance: 4.2 mi
- 7/10Indian Land High SchoolGrades: 9-12Distance: 2.7 mi
Schools provided by the listing agent
- Elementary: Van Wyck
- Middle: Indian Land
- High: Indian Land
Source: Canopy MLS as distributed by MLS GRID. This data may not be complete. We recommend contacting the local school district to confirm school assignments for this home.
Get a cash offer in 3 minutes
Find out how much your home could sell for in as little as 3 minutes with a no-obligation cash offer.
Estimated market value$481,300
Get a cash offer in 3 minutes
Find out how much your home could sell for in as little as 3 minutes with a no-obligation cash offer.
Estimated market value
$481,300

