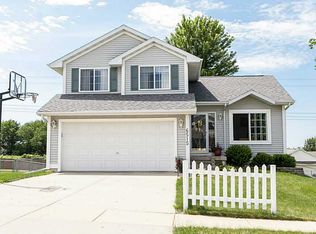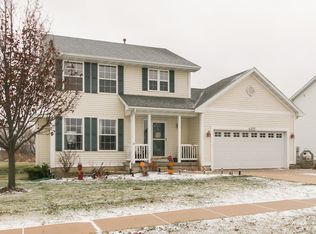Sold for $285,000 on 01/21/25
$285,000
6509 Fox Run Dr SW, Cedar Rapids, IA 52404
3beds
1,587sqft
Single Family Residence
Built in 1997
0.31 Acres Lot
$289,800 Zestimate®
$180/sqft
$2,185 Estimated rent
Home value
$289,800
$270,000 - $313,000
$2,185/mo
Zestimate® history
Loading...
Owner options
Explore your selling options
What's special
This beautifully updated 2-story residence combines modern elegance with practical living. Nestled on a spacious lot with no homes behind and fully fenced in, you'll enjoy unparalleled privacy and serene surroundings. Step inside to discover a stunning open concept layout on the main level, featuring two inviting living room areas perfect for entertaining or cozy family gatherings. The large kitchen is complete with a big pantry that offers ample storage space for all your culinary needs. Recent upgrades abound in this home, including fresh new paint, stylish trim, and luxurious new flooring throughout the main level. The newly installed patio door not only enhances the aesthetic appeal but also leads you to your private outdoor oasis. This home boasts three generous bedrooms, including a large master suite that serves as your personal retreat with a large walk in closet and full bathroom attached. Head down to the expansive basement, where you'll find tons of storage and endless possibilities to create your ideal space. Whether you envision a home gym, a game room, or a workshop, the choice is yours! Don’t miss the opportunity to make this remarkable property your own. Schedule a showing today and step into a lifestyle of comfort, elegance, and privacy!
Zillow last checked: 8 hours ago
Listing updated: January 21, 2025 at 11:31am
Listed by:
Alexis Kemp 319-795-5394,
RE/MAX CONCEPTS
Bought with:
Nneka Cooper
Pinnacle Realty LLC
Source: CRAAR, CDRMLS,MLS#: 2407898 Originating MLS: Cedar Rapids Area Association Of Realtors
Originating MLS: Cedar Rapids Area Association Of Realtors
Facts & features
Interior
Bedrooms & bathrooms
- Bedrooms: 3
- Bathrooms: 3
- Full bathrooms: 2
- 1/2 bathrooms: 1
Other
- Level: Second
Heating
- Forced Air, Gas
Cooling
- Central Air
Appliances
- Included: Dryer, Dishwasher, Microwave, Range, Refrigerator, Washer
Features
- Breakfast Bar, Eat-in Kitchen, Bath in Primary Bedroom, Upper Level Primary
- Basement: Full
- Has fireplace: Yes
- Fireplace features: Insert, Gas
Interior area
- Total interior livable area: 1,587 sqft
- Finished area above ground: 1,587
- Finished area below ground: 0
Property
Parking
- Total spaces: 2
- Parking features: Attached, Garage
- Attached garage spaces: 2
Features
- Levels: Two
- Stories: 2
- Patio & porch: Deck
- Exterior features: Fence
Lot
- Size: 0.31 Acres
- Dimensions: .310 Acre
Details
- Additional structures: Shed(s)
- Parcel number: 200318000600000
Construction
Type & style
- Home type: SingleFamily
- Architectural style: Two Story
- Property subtype: Single Family Residence
Materials
- Frame, Vinyl Siding
Condition
- New construction: No
- Year built: 1997
Utilities & green energy
- Sewer: Public Sewer
- Water: Public
Community & neighborhood
Location
- Region: Cedar Rapids
Other
Other facts
- Listing terms: Cash,Conventional,FHA,VA Loan
Price history
| Date | Event | Price |
|---|---|---|
| 1/21/2025 | Sold | $285,000-3.4%$180/sqft |
Source: | ||
| 12/23/2024 | Pending sale | $295,000$186/sqft |
Source: | ||
| 11/14/2024 | Listed for sale | $295,000+115.3%$186/sqft |
Source: | ||
| 1/6/1998 | Sold | $137,000$86/sqft |
Source: Public Record | ||
Public tax history
| Year | Property taxes | Tax assessment |
|---|---|---|
| 2024 | $4,492 -2.9% | $249,700 +0.9% |
| 2023 | $4,628 +6.5% | $247,500 +13.6% |
| 2022 | $4,346 +0.7% | $217,800 +4.3% |
Find assessor info on the county website
Neighborhood: 52404
Nearby schools
GreatSchools rating
- 4/10Prairie CreekGrades: 5-6Distance: 5.4 mi
- 6/10Prairie PointGrades: 7-9Distance: 6 mi
- 2/10Prairie High SchoolGrades: 10-12Distance: 5.2 mi
Schools provided by the listing agent
- Elementary: College Comm
- Middle: College Comm
- High: College Comm
Source: CRAAR, CDRMLS. This data may not be complete. We recommend contacting the local school district to confirm school assignments for this home.

Get pre-qualified for a loan
At Zillow Home Loans, we can pre-qualify you in as little as 5 minutes with no impact to your credit score.An equal housing lender. NMLS #10287.
Sell for more on Zillow
Get a free Zillow Showcase℠ listing and you could sell for .
$289,800
2% more+ $5,796
With Zillow Showcase(estimated)
$295,596
