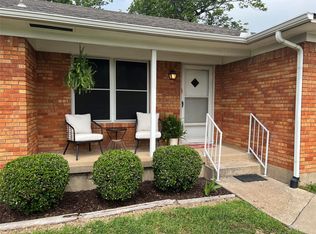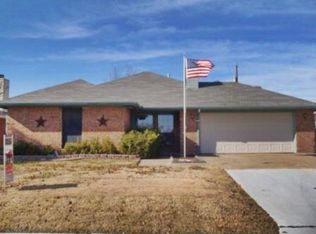Sold on 05/14/25
Price Unknown
6509 Dewitt Rd, Sachse, TX 75048
3beds
1,364sqft
Single Family Residence
Built in 1985
7,492.32 Square Feet Lot
$294,700 Zestimate®
$--/sqft
$2,102 Estimated rent
Home value
$294,700
$268,000 - $324,000
$2,102/mo
Zestimate® history
Loading...
Owner options
Explore your selling options
What's special
Charming and Updated Home in Sachse! This beautifully maintained 3-bedroom, 2-bathroom home offers an open floor plan that connects the kitchen, dining, and living areas, creating a perfect space for entertaining. The home features wood laminate flooring, a cozy gas starter fireplace and an updated primary bath with walk-in shower. Recent updates include granite countertops, carpet and paint inside and out. The kitchen boasts ample cabinet space with stainless steal appliances. The spacious backyard includes a storage shed, providing ample outdoor space perfect for leisure or entertaining. Ideally located near George Bush Turnpike and Firewheel Town Center, this home provides easy access to shopping, dining, and entertainment. Don’t miss out on this move-in-ready gem in the heart of Sachse! Refrigerator, washer and dryer are negotiable with acceptable offer.
Zillow last checked: 8 hours ago
Listing updated: June 19, 2025 at 07:32pm
Listed by:
Cindy Scholl 0655342 214-908-0289,
Realty Firm Global, PLLC 214-476-7805,
Eric Scholl 0655654 469-395-5246,
Realty Firm Global, PLLC
Bought with:
Bryan Waser
WaserGroup Real Estate Service
Source: NTREIS,MLS#: 20873279
Facts & features
Interior
Bedrooms & bathrooms
- Bedrooms: 3
- Bathrooms: 2
- Full bathrooms: 2
Primary bedroom
- Features: Ceiling Fan(s), En Suite Bathroom, Walk-In Closet(s)
- Level: First
- Dimensions: 15 x 14
Bedroom
- Features: Ceiling Fan(s), Walk-In Closet(s)
- Level: First
- Dimensions: 11 x 11
Bedroom
- Features: Ceiling Fan(s), Walk-In Closet(s)
- Level: First
- Dimensions: 11 x 11
Dining room
- Level: First
- Dimensions: 13 x 11
Kitchen
- Features: Breakfast Bar, Built-in Features, Granite Counters
- Level: First
- Dimensions: 11 x 9
Living room
- Features: Ceiling Fan(s), Fireplace
- Level: First
- Dimensions: 22 x 13
Heating
- Central, Natural Gas
Cooling
- Central Air, Ceiling Fan(s), Electric
Appliances
- Included: Dishwasher, Electric Range, Disposal, Gas Water Heater, Microwave
Features
- Decorative/Designer Lighting Fixtures, Granite Counters, High Speed Internet, Cable TV
- Flooring: Carpet, Ceramic Tile, Laminate
- Windows: Window Coverings
- Has basement: No
- Number of fireplaces: 1
- Fireplace features: Gas Starter, Masonry, Wood Burning
Interior area
- Total interior livable area: 1,364 sqft
Property
Parking
- Total spaces: 2
- Parking features: Garage Faces Front, Garage, Garage Door Opener
- Attached garage spaces: 2
Accessibility
- Accessibility features: Accessible Approach with Ramp
Features
- Levels: One
- Stories: 1
- Exterior features: Rain Gutters
- Pool features: None
- Fencing: Wood
Lot
- Size: 7,492 sqft
Details
- Additional structures: Shed(s)
- Parcel number: 48001500020310000
Construction
Type & style
- Home type: SingleFamily
- Architectural style: Traditional,Detached
- Property subtype: Single Family Residence
Materials
- Brick
- Foundation: Slab
- Roof: Composition
Condition
- Year built: 1985
Utilities & green energy
- Sewer: Public Sewer
- Water: Public
- Utilities for property: Sewer Available, Water Available, Cable Available
Community & neighborhood
Security
- Security features: Carbon Monoxide Detector(s), Smoke Detector(s)
Community
- Community features: Curbs, Sidewalks
Location
- Region: Sachse
- Subdivision: John C Herring
Other
Other facts
- Listing terms: Cash,Conventional,FHA,VA Loan
Price history
| Date | Event | Price |
|---|---|---|
| 5/14/2025 | Sold | -- |
Source: NTREIS #20873279 | ||
| 4/27/2025 | Pending sale | $299,900$220/sqft |
Source: NTREIS #20873279 | ||
| 4/19/2025 | Contingent | $299,900$220/sqft |
Source: NTREIS #20873279 | ||
| 4/8/2025 | Price change | $299,900-1.7%$220/sqft |
Source: NTREIS #20873279 | ||
| 3/24/2025 | Listed for sale | $305,000+38.6%$224/sqft |
Source: NTREIS #20873279 | ||
Public tax history
| Year | Property taxes | Tax assessment |
|---|---|---|
| 2025 | $3,262 -4.6% | $292,090 +1.1% |
| 2024 | $3,420 -1% | $289,000 |
| 2023 | $3,455 +26% | $289,000 +29.6% |
Find assessor info on the county website
Neighborhood: 75048
Nearby schools
GreatSchools rating
- 9/10John W Armstrong Elementary SchoolGrades: PK-5Distance: 1 mi
- 6/10B G Hudson Middle SchoolGrades: 6-8Distance: 1.8 mi
- 7/10Sachse High SchoolGrades: 9-12Distance: 1.5 mi
Schools provided by the listing agent
- District: Garland ISD
Source: NTREIS. This data may not be complete. We recommend contacting the local school district to confirm school assignments for this home.
Get a cash offer in 3 minutes
Find out how much your home could sell for in as little as 3 minutes with a no-obligation cash offer.
Estimated market value
$294,700
Get a cash offer in 3 minutes
Find out how much your home could sell for in as little as 3 minutes with a no-obligation cash offer.
Estimated market value
$294,700

