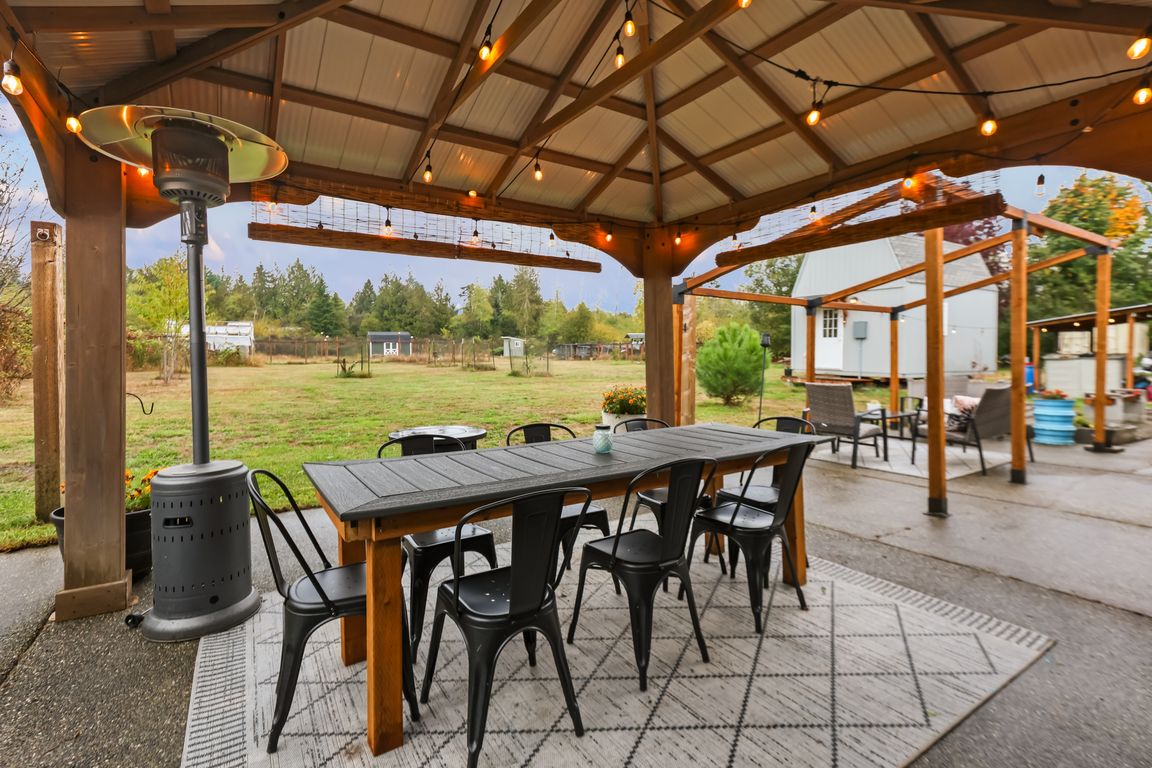
Active
$559,900
3beds
1,404sqft
6509 176th Avenue SW, Longbranch, WA 98351
3beds
1,404sqft
Manufactured on land
Built in 2003
3 Garage spaces
$399 price/sqft
What's special
Covered patioRv hookupFruit treesOpen floor planModern kitchenFencing for animalsMany outbuildings
Five usable park-like acres with brand-new roof (2025) and brand-new 2+ car garage/shop! This lovingly updated home offers an open floor plan with vaulted ceilings, new flooring and paint, remodeled bathrooms, and a modern kitchen with new countertops, glass tile backsplash, and stainless steel appliances. Pellet stove and central ...
- 2 days |
- 225 |
- 21 |
Source: NWMLS,MLS#: 2440079
Travel times
Living Room
Kitchen
Primary Bedroom
Zillow last checked: 7 hours ago
Listing updated: October 03, 2025 at 05:04am
Listed by:
Daniel Mellor,
Engel & Volkers North Cascades
Source: NWMLS,MLS#: 2440079
Facts & features
Interior
Bedrooms & bathrooms
- Bedrooms: 3
- Bathrooms: 2
- Full bathrooms: 2
- Main level bathrooms: 2
- Main level bedrooms: 3
Primary bedroom
- Level: Main
Bedroom
- Level: Main
Bedroom
- Level: Main
Bathroom full
- Level: Main
Bathroom full
- Level: Main
Dining room
- Level: Main
Kitchen with eating space
- Level: Main
Living room
- Level: Main
Heating
- Fireplace, Forced Air, Stove/Free Standing, Wall Unit(s), Electric, Pellet
Cooling
- Central Air
Appliances
- Included: Dishwasher(s), Dryer(s), Microwave(s), Washer(s), Water Heater: electric
Features
- Flooring: Vinyl Plank
- Basement: None
- Number of fireplaces: 1
- Fireplace features: Pellet Stove, Main Level: 1, Fireplace
Interior area
- Total structure area: 1,404
- Total interior livable area: 1,404 sqft
Video & virtual tour
Property
Parking
- Total spaces: 3
- Parking features: Driveway, Detached Garage, Off Street, RV Parking
- Garage spaces: 3
Features
- Levels: One
- Stories: 1
- Patio & porch: Fireplace, Water Heater, Wired for Generator
- Has view: Yes
- View description: Territorial
Lot
- Size: 5 Acres
- Dimensions: 665' x 334' x 662' x 337'
- Features: Secluded, Deck, Fenced-Fully, Gated Entry, Outbuildings, RV Parking, Shop
- Topography: Level
- Residential vegetation: Fruit Trees
Details
- Parcel number: 0020262034
- Zoning: R10
- Zoning description: Jurisdiction: County
- Special conditions: Standard
- Other equipment: Wired for Generator
Construction
Type & style
- Home type: MobileManufactured
- Property subtype: Manufactured On Land
Materials
- Wood Siding
- Roof: Composition
Condition
- Good
- Year built: 2003
Details
- Builder model: MCKENZIE MODEL
Utilities & green energy
- Sewer: Septic Tank
- Water: Shared Well
Community & HOA
Community
- Subdivision: Longbranch
Location
- Region: Longbranch
Financial & listing details
- Price per square foot: $399/sqft
- Tax assessed value: $480,500
- Annual tax amount: $4,229
- Date on market: 10/1/2025
- Listing terms: Cash Out,Conventional
- Inclusions: Dishwasher(s), Dryer(s), Microwave(s), Washer(s)
- Body type: Double Wide
- Cumulative days on market: 4 days