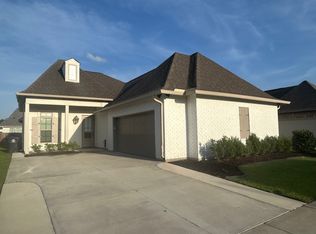Beautiful home in Oak Pointe off of Tiger Bend. This 3 bedroom 2 bath home has an open floor plan with no carpet throughout! The home is on a corner lot with view of the pond. Step into the large living room with plantation shutters, gas fireplace, and high ceilings. The gourmet kitchen has a spacious island, slab granite counters, stainless appliances and a convenient pantry. The primary bedroom has a recessed ceiling and overlooks the private back yard. The primary bathroom has a soaking tub and separate shower. The walk in closet goes straight into the laundry room for your convenience. Washer, Dryer and Refrigerator to remain at no value. This home is one of the few in the neighborhood with a large patio and back yard. There is also peace of mind with a home generator. Call today to see this beautiful home!
House for rent
$2,300/mo
6508 Oak Garden Dr, Baton Rouge, LA 70817
3beds
1,903sqft
Price may not include required fees and charges.
Singlefamily
Available now
No pets
Central air
Electric dryer hookup laundry
2 Garage spaces parking
Central, fireplace
What's special
Open floor planGourmet kitchenSeparate showerPlantation shuttersStainless appliancesCorner lotPrimary bedroom
- 26 days
- on Zillow |
- -- |
- -- |
Travel times
Looking to buy when your lease ends?
Consider a first-time homebuyer savings account designed to grow your down payment with up to a 6% match & 4.15% APY.
Facts & features
Interior
Bedrooms & bathrooms
- Bedrooms: 3
- Bathrooms: 2
- Full bathrooms: 2
Heating
- Central, Fireplace
Cooling
- Central Air
Appliances
- Included: Dishwasher, Disposal, Microwave, Range Oven, Refrigerator, Stove
- Laundry: Electric Dryer Hookup, Hookups, Inside, Laundry Room, Washer Hookup, Washer/Dryer Con Elec
Features
- Ceiling 9'+, Elec Stove Con, Tray Ceiling(s), View, Walk In Closet
- Flooring: Tile
- Has fireplace: Yes
Interior area
- Total interior livable area: 1,903 sqft
Property
Parking
- Total spaces: 2
- Parking features: Garage
- Has garage: Yes
- Details: Contact manager
Features
- Stories: 1
- Exterior features: 2 Cars Park, Association Fees included in rent, Bedroom, Ceiling 9'+, Covered, Elec Stove Con, Electric Dryer Hookup, Floor Covering: Ceramic, Flooring: Ceramic, Garage, Garage Door Opener, Heating system: Central, Inside, Kitchen, Lake Front, Landscaped, Laundry Room, Lighting, Living Room, Lot Features: Landscaped, Outside, Patio, Pets - No, Porch, Primary Bedroom, Security System, Smoke Detector(s), Tray Ceiling(s), Walk In Closet, Walk To Water, Washer Hookup, Washer/Dryer Con Elec
- Has view: Yes
- View description: Water View
- Has water view: Yes
- Water view: Waterfront
Details
- Parcel number: 30821237
Construction
Type & style
- Home type: SingleFamily
- Property subtype: SingleFamily
Condition
- Year built: 2019
Community & HOA
Location
- Region: Baton Rouge
Financial & listing details
- Lease term: 12 Months
Price history
| Date | Event | Price |
|---|---|---|
| 6/18/2025 | Listed for rent | $2,300+2.2%$1/sqft |
Source: ROAM MLS #2025011449 | ||
| 1/7/2024 | Listing removed | -- |
Source: Zillow Rentals | ||
| 12/17/2023 | Listed for rent | $2,250$1/sqft |
Source: Zillow Rentals | ||
| 11/28/2023 | Sold | -- |
Source: | ||
| 11/5/2023 | Contingent | $329,000$173/sqft |
Source: | ||
![[object Object]](https://photos.zillowstatic.com/fp/526932aa65eef1b60f71c9f37be56743-p_i.jpg)
