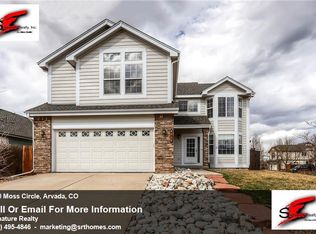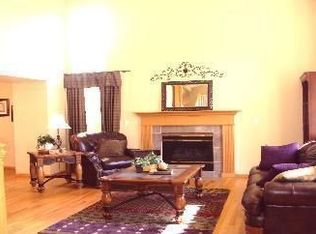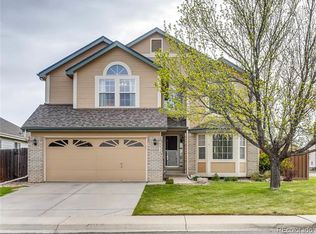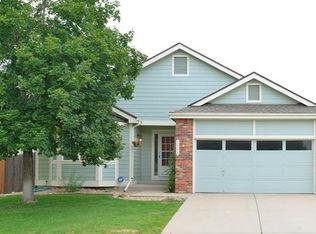Sold for $815,000 on 03/27/25
$815,000
6508 Moss Circle, Arvada, CO 80007
4beds
2,998sqft
Single Family Residence
Built in 1996
6,500 Square Feet Lot
$785,100 Zestimate®
$272/sqft
$4,065 Estimated rent
Home value
$785,100
$738,000 - $840,000
$4,065/mo
Zestimate® history
Loading...
Owner options
Explore your selling options
What's special
Imagine coming home to a beautifully renovated four-bedroom, three-bathroom haven in the exclusive Meadows at West Woods Ranch community. Step into an open floor plan featuring updated laminate flooring throughout, a spacious kitchen equipped with modern appliances, granite countertops, and the convenience of main-level laundry. The luxurious primary suite invites you to unwind with an elegant five-piece bath and a generous walk-in closet.
With energy-efficient triple-pane windows, upgraded R65 attic insulation to reduce utility bills, and a whole-house fan for optimal air circulation and cooling, every aspect is designed with both comfort and efficiency in mind.
Every detail in this home has been thoughtfully updated. The finished basement offers two large guest bedrooms—one versatile enough to serve as an office or workout room—and a sprawling family room perfect for entertaining, illuminated by four legal egress windows that bathe the space in natural light while ensuring safety.
Outside, you’ll appreciate leaf-guarded gutters, large storage shed with power and the backyard boasts a sizable putting green, xeriscape landscaping backing to a serene park and located less than a quarter-mile from West Woods Golf Course, this home places you near the mountains, shops, restaurants, and all the amenities you desire.
This isn’t just a place to live—it’s a lifestyle waiting for you.
Zillow last checked: 8 hours ago
Listing updated: March 27, 2025 at 06:34pm
Listed by:
Will Gosch 720-227-2655 willg@gocorealty.com,
Real Broker, LLC DBA Real
Bought with:
Craig Harcek, 100081949
8z Real Estate
Source: REcolorado,MLS#: 3782696
Facts & features
Interior
Bedrooms & bathrooms
- Bedrooms: 4
- Bathrooms: 3
- Full bathrooms: 3
- Main level bathrooms: 2
- Main level bedrooms: 2
Primary bedroom
- Level: Main
- Area: 184.47 Square Feet
- Dimensions: 14.3 x 12.9
Bedroom
- Level: Main
- Area: 136.53 Square Feet
- Dimensions: 12.3 x 11.1
Bedroom
- Description: Large Bedroom With Lots Of Optional Use
- Level: Basement
- Area: 287.73 Square Feet
- Dimensions: 13.9 x 20.7
Bedroom
- Level: Basement
- Area: 126.42 Square Feet
- Dimensions: 9.8 x 12.9
Primary bathroom
- Level: Main
Bathroom
- Level: Main
Bathroom
- Description: Bedroom With Large Sitting Room
- Level: Basement
Bonus room
- Description: Sitting Room
- Level: Basement
- Area: 143.19 Square Feet
- Dimensions: 11.1 x 12.9
Dining room
- Level: Main
- Area: 133.4 Square Feet
- Dimensions: 11.6 x 11.5
Family room
- Description: Large Family Room With A Bar And Bar Fridge
- Level: Basement
- Area: 321.15 Square Feet
- Dimensions: 12.3 x 26.11
Kitchen
- Level: Main
- Area: 179.08 Square Feet
- Dimensions: 14.8 x 12.1
Laundry
- Level: Main
Living room
- Description: Tv Mounted On Wall Stays
- Level: Main
- Area: 255.3 Square Feet
- Dimensions: 22.2 x 11.5
Utility room
- Description: Wifi, Sprinkler, Hvac & Hot Water Heater Room
- Level: Basement
- Area: 91.79 Square Feet
- Dimensions: 6.7 x 13.7
Utility room
- Description: Storage / Pantry With Full Frigerator
- Level: Basement
- Area: 86.45 Square Feet
- Dimensions: 9.1 x 9.5
Heating
- Forced Air
Cooling
- Central Air
Appliances
- Included: Bar Fridge, Convection Oven, Dishwasher, Disposal, Dryer, Microwave, Oven, Range, Refrigerator, Washer
Features
- Ceiling Fan(s), Five Piece Bath, Granite Counters, High Ceilings, Kitchen Island, Open Floorplan, Primary Suite, Smart Thermostat, Walk-In Closet(s)
- Flooring: Carpet, Laminate
- Basement: Full
- Number of fireplaces: 1
- Fireplace features: Living Room
- Common walls with other units/homes: No Common Walls
Interior area
- Total structure area: 2,998
- Total interior livable area: 2,998 sqft
- Finished area above ground: 1,499
- Finished area below ground: 1,351
Property
Parking
- Total spaces: 4
- Parking features: Garage - Attached
- Attached garage spaces: 2
- Details: Off Street Spaces: 2
Features
- Levels: One
- Stories: 1
- Entry location: Ground
- Patio & porch: Front Porch, Patio
- Exterior features: Rain Gutters
- Fencing: Full
- Has view: Yes
- View description: Mountain(s)
Lot
- Size: 6,500 sqft
- Features: Irrigated, Landscaped, Many Trees
Details
- Parcel number: 419224
- Special conditions: Standard
Construction
Type & style
- Home type: SingleFamily
- Architectural style: Contemporary
- Property subtype: Single Family Residence
Materials
- Brick, Wood Siding
- Roof: Composition
Condition
- Updated/Remodeled
- Year built: 1996
Utilities & green energy
- Sewer: Public Sewer
- Water: Public
- Utilities for property: Cable Available, Natural Gas Available
Community & neighborhood
Security
- Security features: Carbon Monoxide Detector(s), Security System, Video Doorbell
Location
- Region: Arvada
- Subdivision: Meadows At Westwoods Ranch
HOA & financial
HOA
- Has HOA: Yes
- HOA fee: $90 monthly
- Services included: Recycling, Trash
- Association name: Meadows at Westwood Ranch
- Association phone: 303-457-0670
Other
Other facts
- Listing terms: Cash,Conventional,FHA,VA Loan
- Ownership: Individual
- Road surface type: Paved
Price history
| Date | Event | Price |
|---|---|---|
| 3/27/2025 | Sold | $815,000+1.9%$272/sqft |
Source: | ||
| 3/2/2025 | Pending sale | $800,000$267/sqft |
Source: | ||
| 2/27/2025 | Listed for sale | $800,000+89.6%$267/sqft |
Source: | ||
| 5/16/2016 | Sold | $422,000-1.9%$141/sqft |
Source: | ||
| 4/8/2016 | Listed for sale | $430,000+38.7%$143/sqft |
Source: The Carlton Company #787831 | ||
Public tax history
| Year | Property taxes | Tax assessment |
|---|---|---|
| 2024 | $4,182 +17.4% | $43,112 |
| 2023 | $3,562 -1.6% | $43,112 +18.5% |
| 2022 | $3,621 +10% | $36,371 -2.8% |
Find assessor info on the county website
Neighborhood: West Woods Ranch
Nearby schools
GreatSchools rating
- 9/10West Woods Elementary SchoolGrades: K-5Distance: 1 mi
- 7/10Drake Junior High SchoolGrades: 6-8Distance: 2.5 mi
- 10/10Ralston Valley High SchoolGrades: 9-12Distance: 2.4 mi
Schools provided by the listing agent
- Elementary: West Woods
- Middle: Drake
- High: Ralston Valley
- District: Jefferson County R-1
Source: REcolorado. This data may not be complete. We recommend contacting the local school district to confirm school assignments for this home.
Get a cash offer in 3 minutes
Find out how much your home could sell for in as little as 3 minutes with a no-obligation cash offer.
Estimated market value
$785,100
Get a cash offer in 3 minutes
Find out how much your home could sell for in as little as 3 minutes with a no-obligation cash offer.
Estimated market value
$785,100



