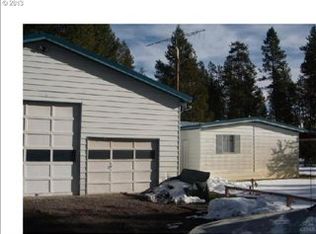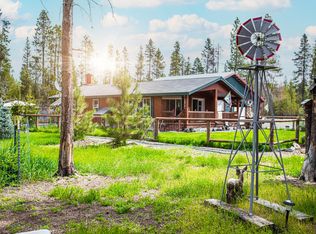Peaceful sanctuary with stick built home. Welcoming private hideaway surrounded by nature, close to all of Central Oregon's outdoor activities. This expansive property is located on 2.23 acres full fenced with 2 gated driveways. An open great room encompasses a living area, large center island kitchen and dining space. The primary suite offers an en-suite full bath; additional 2 bedrooms, full bath and laundry room complete the home. Enjoy direct access to the peaceful and private back yard refuge with tall trees and natural landscaping that borders BLM land to hike, horseback ride, dirtbike and more. Additionally - the property offers a 864 sq ft shop, chicken coop, gazebo and shed. Windows, plumbing, roof, septic have all been replaced within the last 10 years and the carpet is new. This is your perfect Central Oregon home base! 2021-10-03
This property is off market, which means it's not currently listed for sale or rent on Zillow. This may be different from what's available on other websites or public sources.

