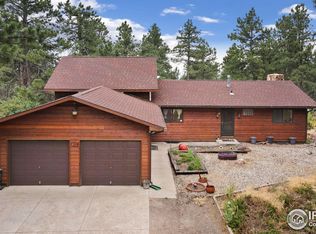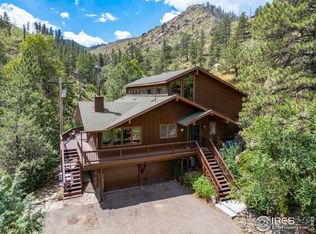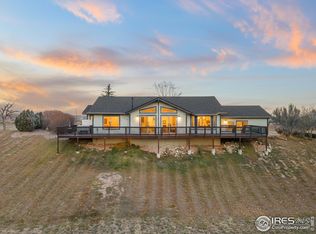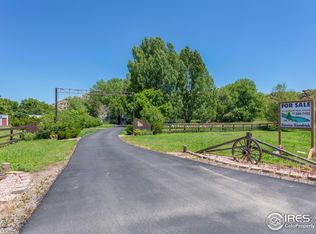A unique opportunity in Northern Colorado...living in the next to last home at the top of Jackpine Drive in Bellvue! Enjoy the incredible views and outdoor lifestyle from your doorstep, minutes from Old Town Fort Collins and Lory State Park (hiking/mountain biking/kayak/paddle boards with water access to Horsetooth Reservoir)! The home includes just under 2,000 SF finished square feet with 3 beds and 2 baths. The living room and dining area are open concept, with an abundance of light! Incredible views from every room in the home! The wraparound trex deck from the front of the home to the back of the home is perfect for taking in views and entertaining! Sellers replaced the water well in 2020 at a depth of 952 feet and included replacement of the water line into the home, and water tank in the garage (approximately $48K)! Hot water heater and exterior stain new in 2023. The home abuts to the northwest hundreds of acres owned by the city of Fort Collins. An abundance of wildlife witnessed at the property during ownership since 2005, including an assortment of birds(owner is a bird enthusiast). The opportunities are endless! Such an incredible property! The home has been pre-inspected.
For sale
Price cut: $20K (10/2)
$875,000
6508 Jackpine Dr, Bellvue, CO 80512
3beds
1,974sqft
Est.:
Residential-Detached, Residential
Built in 1997
7.16 Acres Lot
$855,000 Zestimate®
$443/sqft
$42/mo HOA
What's special
Incredible viewsOutdoor lifestyleWraparound trex deckAbundance of light
- 287 days |
- 757 |
- 37 |
Zillow last checked: 8 hours ago
Listing updated: October 23, 2025 at 01:36pm
Listed by:
Frank Clifton Glenn 970-372-9596,
Group Mulberry
Source: IRES,MLS#: 1027335
Tour with a local agent
Facts & features
Interior
Bedrooms & bathrooms
- Bedrooms: 3
- Bathrooms: 2
- Full bathrooms: 1
- 3/4 bathrooms: 1
- Main level bedrooms: 2
Primary bedroom
- Area: 192
- Dimensions: 16 x 12
Bedroom 2
- Area: 154
- Dimensions: 11 x 14
Bedroom 3
- Area: 144
- Dimensions: 12 x 12
Dining room
- Area: 90
- Dimensions: 10 x 9
Kitchen
- Area: 108
- Dimensions: 12 x 9
Living room
- Area: 360
- Dimensions: 18 x 20
Heating
- Forced Air
Cooling
- Central Air, Ceiling Fan(s)
Appliances
- Included: Gas Range/Oven, Dishwasher, Refrigerator, Washer, Dryer, Microwave
- Laundry: In Basement
Features
- Satellite Avail, Eat-in Kitchen, Cathedral/Vaulted Ceilings, Open Floorplan, Pantry, Stain/Natural Trim, Open Floor Plan
- Flooring: Vinyl
- Windows: Window Coverings
- Basement: None
- Has fireplace: Yes
- Fireplace features: Free Standing, Living Room
Interior area
- Total structure area: 1,974
- Total interior livable area: 1,974 sqft
- Finished area above ground: 1,274
- Finished area below ground: 700
Property
Parking
- Total spaces: 2
- Parking features: Garage - Attached
- Attached garage spaces: 2
- Details: Garage Type: Attached
Features
- Stories: 1
- Patio & porch: Patio, Deck
- Fencing: Partial,Vinyl
- Has view: Yes
- View description: Mountain(s), Hills, Water
- Has water view: Yes
- Water view: Water
Lot
- Size: 7.16 Acres
- Features: Wooded, Rolling Slope, Sloped, Rock Outcropping
Details
- Parcel number: R0232866
- Zoning: SFR
- Special conditions: Private Owner
- Horses can be raised: Yes
- Horse amenities: Riding Trail
Construction
Type & style
- Home type: SingleFamily
- Architectural style: Raised Ranch
- Property subtype: Residential-Detached, Residential
Materials
- Wood/Frame, Stone, Wood Siding
- Roof: Metal
Condition
- Not New, Previously Owned
- New construction: No
- Year built: 1997
Utilities & green energy
- Electric: Electric, Poudre REA
- Sewer: Septic
- Water: Well, Well
- Utilities for property: Electricity Available, Propane, Cable Available
Community & HOA
Community
- Features: Hiking/Biking Trails
- Subdivision: Soldier Canyon Estates
HOA
- Has HOA: Yes
- HOA fee: $500 annually
Location
- Region: Bellvue
Financial & listing details
- Price per square foot: $443/sqft
- Tax assessed value: $738,000
- Annual tax amount: $3,752
- Date on market: 2/28/2025
- Cumulative days on market: 289 days
- Listing terms: Cash,Conventional
- Exclusions: Sellers' Personal Property
- Electric utility on property: Yes
- Road surface type: Dirt
Estimated market value
$855,000
$812,000 - $898,000
$3,107/mo
Price history
Price history
| Date | Event | Price |
|---|---|---|
| 10/2/2025 | Price change | $875,000-2.2%$443/sqft |
Source: | ||
| 4/14/2025 | Price change | $895,000-7.3%$453/sqft |
Source: | ||
| 2/28/2025 | Listed for sale | $965,000+11.6%$489/sqft |
Source: | ||
| 6/19/2023 | Listing removed | -- |
Source: | ||
| 2/17/2023 | Listed for sale | $865,000-12.2%$438/sqft |
Source: | ||
Public tax history
Public tax history
| Year | Property taxes | Tax assessment |
|---|---|---|
| 2024 | $3,570 +32.3% | $49,446 -1% |
| 2023 | $2,698 -0.8% | $49,925 +40.4% |
| 2022 | $2,722 +63.6% | $35,563 +20.8% |
Find assessor info on the county website
BuyAbility℠ payment
Est. payment
$4,928/mo
Principal & interest
$4230
Property taxes
$350
Other costs
$348
Climate risks
Neighborhood: 80512
Nearby schools
GreatSchools rating
- 7/10Cache La Poudre Elementary SchoolGrades: PK-5Distance: 3.7 mi
- 7/10Cache La Poudre Middle SchoolGrades: 6-8Distance: 3.6 mi
- 7/10Poudre High SchoolGrades: 9-12Distance: 4 mi
Schools provided by the listing agent
- Elementary: Cache La Poudre
- Middle: Cache La Poudre
- High: Poudre
Source: IRES. This data may not be complete. We recommend contacting the local school district to confirm school assignments for this home.
- Loading
- Loading




