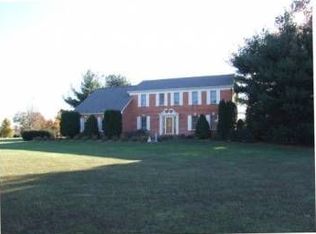LIGHT-FILLED ELEGANCE AWAITS YOU IN THIS beautifully appointed Gaithersburg home! Beginning with a distinctive front elevation, you are welcomed inside to a bright, open-concept interior outfitted with high-end appointments. Gleaming hardwood floors, decorative columns, elegant trim work and more make this main level truly special. Entertain informal living and dining rooms, or relax in the expansive two-story family room with its vaulted ceiling and cozy gas fireplace. The main level is home to a private study, powder room, and much more -making it perfect for whatever your needs may be.***THIS STUNNING KITCHEN IS certain to impress, with its inviting, classic aesthetic. Rich cherry cabinetry combines with sparkling granite counters, stainless steel appliances, and modern light fixtures - all of which create an impressive experience. The large, the custom center island features space for both meal preparation and seating alike. Casual dining is a breeze in the sunny breakfast area, with French doors giving way to the fabulous outdoor haven. Relax on the patio with serene, tree-studded views, or take a dip in the pristine in-ground pool.***ENJOY EASY RELAXATION IN ANY OF THEfour generously sized bedrooms on the upper level. The luxurious owner~s suite boasts of a tray ceiling, abundant light, and a private spa bath with dual sinks, a soaking tub, and a separate shower. The secondary bedrooms are plenty spacious, with ample closet space and a shared full hall bath.***THE LOWER LEVEL offers tons of flexible space, making it perfect for whatever your needs maybe! The gracious rec room area is spacious, providing an ideal second family room or seating area. Enjoy its cozy gas fireplace, adding warmth and a sense of comfort. This level also features walk-out access, a bonus room, and a full bath!***You will fall in love with this one!
This property is off market, which means it's not currently listed for sale or rent on Zillow. This may be different from what's available on other websites or public sources.

