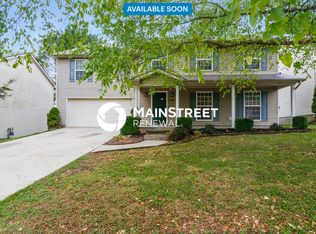Stunning Brand-New Home with a Sunroom Oasis!
Welcome to your dream home in the desirable Trails of Belmond community! This 4 bedroom, 2.5 bathroom Aspire floorplan spans over 2,000 sq feet in a lively neighborhood with easy access to top-rated schools, major shopping centers, restaurants, parks, and more! This beautifully designed, newly built home offers an open-concept layout with high-end finishes and spacious living areas. First-floor bonus room
Gorgeous Sunroom
Large walk-in closet
Stainless steel appliances
Sleek kitchen island
Spacious loft
Open efficient living spaces
Step inside to discover the thoughtfully designed first floor, featuring a versatile flex roomideal for a home office. The open-concept living area is enhanced by luxurious vinyl plank flooring throughout the first floor. The kitchen shines with a sleek island, gorgeous quartz countertops, and state-of-the-art stainless steel appliances. Adjacent to the living area, the sunroom steals the spotlight, filling the home with natural light and providing the perfect haven for relaxation or enjoying the views year-round.
Upstairs, you'll find a spacious loft, perfect for use as a secondary living space or media room. Retreat to the serene Owner's suite, complete with a generous walk-in closet and a private en-suite bathroom, featuring dual sinks for added convenience. With abundant space and comfort throughout, this home meets all your needs!
Step outside to a private patio overlooking the lush greenspace, offering a peaceful backdrop for gatherings, gardening, or simply unwinding.
Tenants pay monthly HOA fee of $135 that covers TV, Internet, and trash service.
Tenants are responsible for landscaping, lawn care, and all utilities.
House for rent
Accepts Zillow applications
$2,650/mo
6508 Fair Ridge Ln, Louisville, KY 40291
4beds
2,385sqft
Price is base rent and doesn't include required fees.
Singlefamily
Available now
-- Pets
-- A/C
-- Laundry
2 Attached garage spaces parking
-- Heating
What's special
- 66 days
- on Zillow |
- -- |
- -- |
Travel times
Facts & features
Interior
Bedrooms & bathrooms
- Bedrooms: 4
- Bathrooms: 3
- Full bathrooms: 2
- 1/2 bathrooms: 1
Features
- Walk In Closet
Interior area
- Total interior livable area: 2,385 sqft
Property
Parking
- Total spaces: 2
- Parking features: Attached, Driveway, Covered
- Has attached garage: Yes
- Details: Contact manager
Features
- Stories: 2
- Exterior features: Attached, Driveway, Entry Front, Garbage not included in rent, Internet not included in rent, No Utilities included in rent, Patio, Roof Type: Shake Shingle, Walk In Closet
Details
- Parcel number: 0
Construction
Type & style
- Home type: SingleFamily
- Property subtype: SingleFamily
Materials
- Roof: Shake Shingle
Condition
- Year built: 2025
Community & HOA
Location
- Region: Louisville
Financial & listing details
- Lease term: Contact For Details
Price history
| Date | Event | Price |
|---|---|---|
| 3/27/2025 | Listed for rent | $2,650$1/sqft |
Source: GLARMLS #1682893 | ||
| 9/15/2024 | Pending sale | $380,118$159/sqft |
Source: | ||
| 9/15/2024 | Listed for sale | $380,118+1.1%$159/sqft |
Source: | ||
| 7/31/2024 | Listing removed | -- |
Source: | ||
| 7/15/2024 | Price change | $375,990+0.4%$158/sqft |
Source: | ||
![[object Object]](https://photos.zillowstatic.com/fp/e66341c9f901d2b07d712c4135ecf08f-p_i.jpg)
