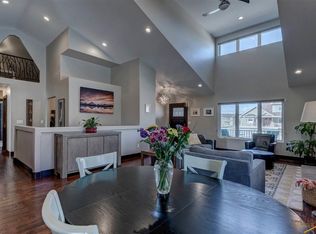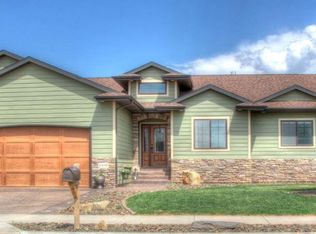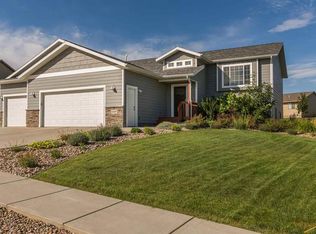Listed by Jeremy Kahler, KWBH 605.381.7500. Beautiful ranch style home combining quality craftsmanship and stylish flair. This custom built Howie Construction home showcases neutral paint, dark trim and cabinetry, large windows, arched doorways, trayed ceilings and more! The main floor has an open concept, with the living room flowing into the kitchen and dining areas. The gourmet kitchen offers a stainless steel appliance suite, natural edge granite countertops, a stand up pantry with built in storage and a breakfast bar for added seating. Down the hall is the master suite, with walk in closet with laundry hookups and an ensuite bathroom. Two additional bedrooms and one bathroom complete this level. Entertain with ease in the oversized family room, complete with multi-level wetbar, or in the nearby sitting room with beautiful gas fireplace. One bedroom and one bathroom complete this level. Outside has an three car garage, rear deck, ground level patio and tasteful landscaping.
This property is off market, which means it's not currently listed for sale or rent on Zillow. This may be different from what's available on other websites or public sources.


