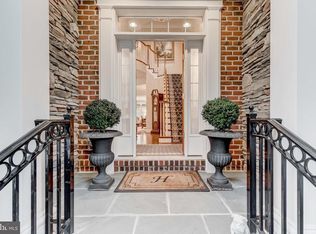Original owners have meticulously maintained and improved this spacious end townhome and it will be a pleasure to own and enjoy. Exceptional location backing to woods. Three levels of luxury living await the most discerning of buyers. All floors are elevator accessible. 10ft ceilings * family room opens to kitchen * expansive deck with retractable awning, 2nd floor family room and bedrooms, fully finished lower level with additional bedroom and bath, family room and wet bar, walkout. Two car garage and excellent storage throughout. Neutral decor and oh so user friendly . Welcome!
This property is off market, which means it's not currently listed for sale or rent on Zillow. This may be different from what's available on other websites or public sources.

