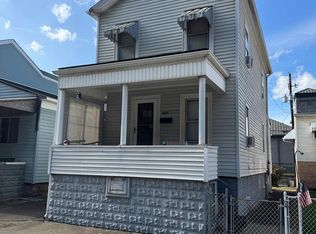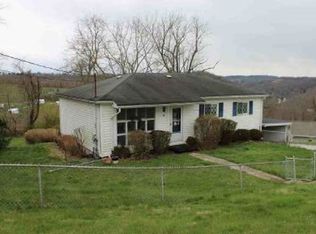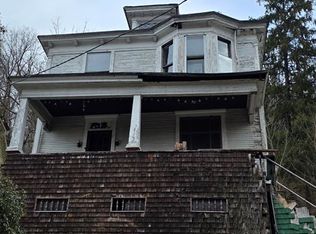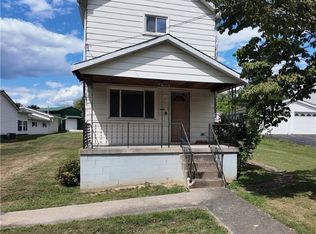Vacant, Cozy 2 bedroom, 1 bath home in country setting on .33 acres lot; recently remodeled; updated electric and plumbing and new carpeting throughout; Lots of extra living/storage space in the lower level; one car garage. Enjoy the views from the front deck. Offers the convenience of being close to tow, but affording the privacy you desire. Extra parking area and space for carport. Furniture shown is not included, but some can be negotiated with the sale if desired. Being sold as is. Cash or conventional loan only. Shared driveway; please do not park in the shared driveway at any time.
For sale
$56,000
65078 Indian Run Rd, Bellaire, OH 43906
2beds
1,556sqft
Est.:
Single Family Residence
Built in 1900
0.33 Acres Lot
$-- Zestimate®
$36/sqft
$-- HOA
What's special
Extra parking areaFront deckSpace for carportUpdated electric and plumbing
- 112 days |
- 754 |
- 46 |
Zillow last checked: 8 hours ago
Listing updated: December 06, 2025 at 09:18am
Listing Provided by:
Barbara J Jennings 304-242-6700 pashmore@oldcolony.com,
Old Colony Company Of Ohio Valley
Source: MLS Now,MLS#: 5162953 Originating MLS: East Central Association of REALTORS
Originating MLS: East Central Association of REALTORS
Tour with a local agent
Facts & features
Interior
Bedrooms & bathrooms
- Bedrooms: 2
- Bathrooms: 1
- Full bathrooms: 1
- Main level bathrooms: 1
- Main level bedrooms: 2
Bedroom
- Description: Flooring: Carpet
- Level: First
- Dimensions: 10 x 11
Bedroom
- Description: Flooring: Carpet
- Level: First
- Dimensions: 15 x 10
Bathroom
- Description: Shower,Flooring: Carpet
- Level: Basement
- Dimensions: 5 x 7
Bathroom
- Description: Flooring: Carpet
- Level: First
- Dimensions: 4 x 4
Dining room
- Description: Flooring: Carpet
- Level: First
- Dimensions: 13 x 9
Family room
- Description: Flooring: Carpet
- Level: First
- Dimensions: 8 x 16
Family room
- Description: Flooring: Carpet
- Level: Basement
- Dimensions: 12 x 10
Kitchen
- Description: Flooring: Laminate
- Level: First
- Dimensions: 11 x 12
Office
- Description: Flooring: Carpet
- Level: First
- Dimensions: 8 x 5
Other
- Description: Flooring: Carpet
- Level: First
- Dimensions: 12 x 14
Heating
- Baseboard
Cooling
- Wall/Window Unit(s)
Appliances
- Included: Range
Features
- Basement: Partially Finished,Storage Space,Walk-Out Access
- Has fireplace: No
Interior area
- Total structure area: 1,556
- Total interior livable area: 1,556 sqft
- Finished area above ground: 856
- Finished area below ground: 700
Video & virtual tour
Property
Parking
- Total spaces: 1
- Parking features: Additional Parking, Garage
- Garage spaces: 1
Features
- Levels: One
- Stories: 1
Lot
- Size: 0.33 Acres
Details
- Parcel number: 2600400000
- Special conditions: Standard
Construction
Type & style
- Home type: SingleFamily
- Architectural style: A-Frame
- Property subtype: Single Family Residence
Materials
- Vinyl Siding
- Foundation: Block
- Roof: Metal,Shingle
Condition
- Updated/Remodeled
- Year built: 1900
Utilities & green energy
- Sewer: Public Sewer
- Water: Public
Community & HOA
HOA
- Has HOA: No
Location
- Region: Bellaire
Financial & listing details
- Price per square foot: $36/sqft
- Tax assessed value: $58,650
- Annual tax amount: $751
- Date on market: 10/8/2025
- Cumulative days on market: 276 days
- Listing terms: Cash,Conventional
Estimated market value
Not available
Estimated sales range
Not available
Not available
Price history
Price history
| Date | Event | Price |
|---|---|---|
| 12/6/2025 | Listed for sale | $56,000$36/sqft |
Source: | ||
| 11/12/2025 | Contingent | $56,000$36/sqft |
Source: | ||
| 10/8/2025 | Listed for sale | $56,000-4.9%$36/sqft |
Source: | ||
| 10/1/2025 | Listing removed | $58,900$38/sqft |
Source: | ||
| 9/13/2025 | Price change | $58,900-9.4%$38/sqft |
Source: | ||
Public tax history
Public tax history
| Year | Property taxes | Tax assessment |
|---|---|---|
| 2024 | $751 +52.1% | $20,530 +65.4% |
| 2023 | $494 0% | $12,410 |
| 2022 | $494 | $12,410 |
Find assessor info on the county website
BuyAbility℠ payment
Est. payment
$282/mo
Principal & interest
$217
Property taxes
$45
Home insurance
$20
Climate risks
Neighborhood: 43906
Nearby schools
GreatSchools rating
- 7/10Bellaire Middle SchoolGrades: 5-8Distance: 3.1 mi
- 3/10Bellaire High SchoolGrades: 9-12Distance: 0.8 mi
- 4/10Bellaire Elementary SchoolGrades: PK-4Distance: 4.2 mi
Schools provided by the listing agent
- District: Bellaire CSD - 702
Source: MLS Now. This data may not be complete. We recommend contacting the local school district to confirm school assignments for this home.
- Loading
- Loading




