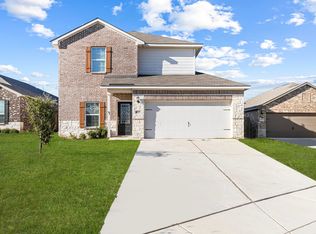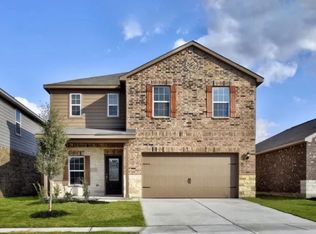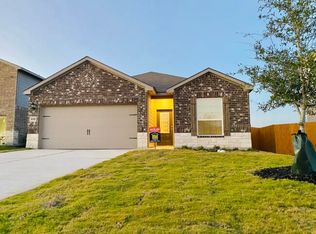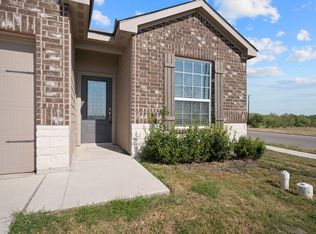Space and upgrades combine to create this incredible single-story home. This remarkable home offers a large family room open to the dining room and kitchen, creating the perfect seamless layout. The dream worthy master suite has great back yard views and an en-suite bath. Inside the master bath, you'll find a dual-sink vanity, soaker tub and a separate shower. Additionally, this home has a covered patio, fully fenced back yard and comes complete with a host of impressive designer upgrades, all included.
This property is off market, which means it's not currently listed for sale or rent on Zillow. This may be different from what's available on other websites or public sources.



