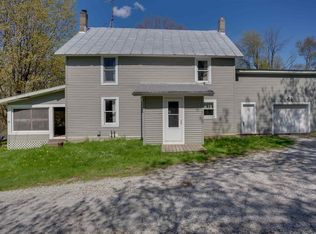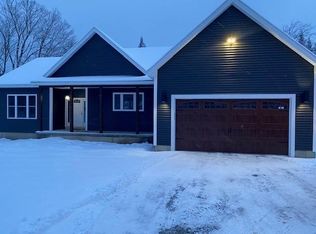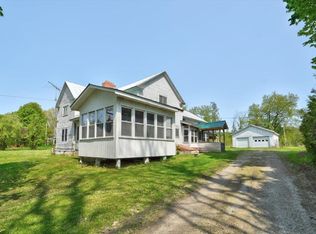Riverfront Living – 3BR/2BA Home on 1.3 Acres Across from the Missisquoi River Escape to the beauty and peace of northern Vermont with this charming 3-bedroom, 2-bathroom home, boasting 2,160 square feet and situated on 1.3 acres directly across from the scenic Missisquoi River. This property offers the perfect balance of comfort, space, and natural surroundings. Ornate pressed tin, decorative arched doorways, and hardwood floors are featured throughout the home. Step inside to discover a warm and inviting layout with a bright kitchen, a dedicated dining room, and a large living room—perfect for everyday living and entertaining. A flexible bonus space upstairs can easily serve as a home office, playroom, or hobby area, and the large pantry off the kitchen makes cooking gourmet meals a breeze. Enjoy morning coffee or evening relaxation on the spacious screened-in wraparound porch with an extra corner space, where you can listen to the river and take in the surrounding beauty. Outside, a gravel patio with a built-in fireplace sets the stage for unforgettable nights under the stars. The expansive 1.3-acre lot offers privacy and room to roam, garden, or simply enjoy the outdoors—all while being just minutes from local amenities and outdoor recreation opportunities like hiking, kayaking, and skiing. Entrances to the rail trail are within walking distance from the home. The property is located 15 minutes from St. Albans and I-89, making trips to Burlington and beyond quick and easy. Jay Peak is also only a 45 minute drive away to enjoy a mountain getaway or ski trip. Key Features: 3 Bedrooms | 2 Full Bathrooms Kitchen, Dining Room & Living Room Screened-In Wrap Around Porch Gravel Patio with Built-In Fireplace 1.3 Acres of Land with Mature Trees and Open Space Peaceful Setting Across from the Missisquoi River New Septic System Installed in 2019 New Well Pump Installed in 2021 New Pellet Stove Installed 2024 All furniture pictured is negotiable in sale For sale by owner
This property is off market, which means it's not currently listed for sale or rent on Zillow. This may be different from what's available on other websites or public sources.


