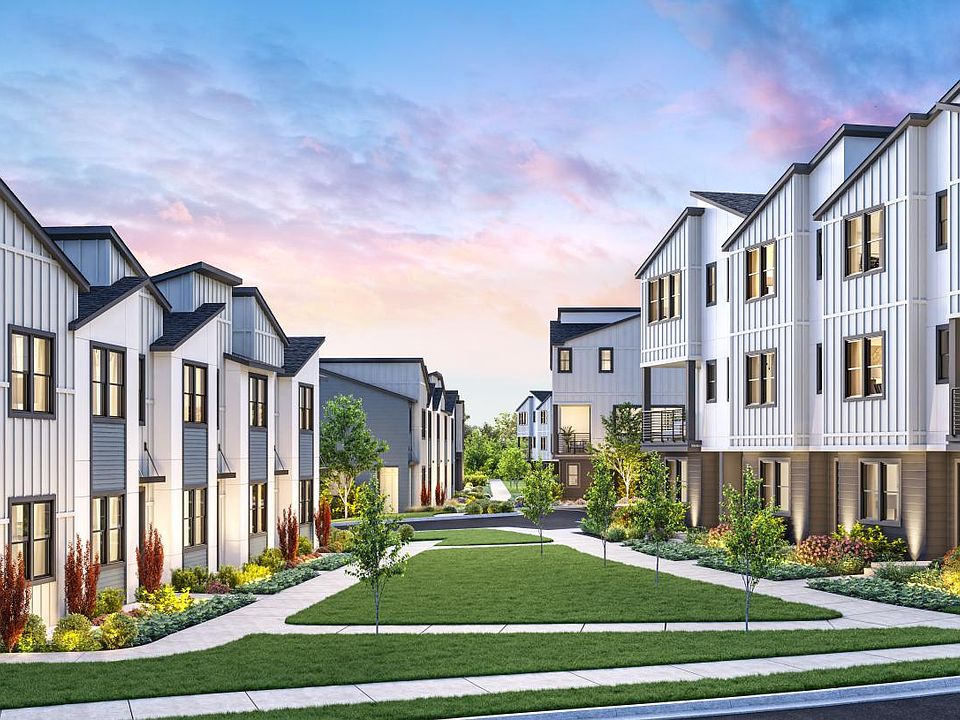Modern luxury meets elegant design in this stunning home. The Overlake blends open-concept living with stylish design and high-end finishes. The first-floor foyer leads to a versatile flex room, perfect for a home office or entertainment space, alongside a convenient everyday entry. The main living level showcases a spacious great room with direct access to a covered deck, complemented by neutral luxury vinyl plank flooring. The gourmet kitchen features Sava pure white upper and lower cabinets with a striking blue island, slab quartz countertops, and a greige glossy tile backsplash. A built-in double trash/recycle bin, soft-close cabinetry, and a pop-up island outlet in brushed nickel provide additional convenience in the kitchen. On the upper level, the primary bedroom retreat boasts a spa-like bathroom with a dual-sink vanity, a shower with vertical tile surround, and a mudset shower pan with white tile flooring. Two additional bedrooms share a well-appointed bathroom, and a dedicated laundry room enhances your everyday needs. This home includes finishes in a cool contemporary palette with pure white walls and ceilings, modern satin nickel hardware, and upgraded lighting fixtures throughout. With sophisticated details and abundant storage, the Overlake offers effortless luxury in a thoughtfully designed multi-level home. Experience the luxury you've always wanted by scheduling an appointment today. Disclaimer: Photos are images only and should not be relied upon to confirm
New construction
$673,000
6507 NW Olympic Ln, Camas, WA 98607
3beds
2,120sqft
Townhouse
Built in 2025
-- sqft lot
$671,300 Zestimate®
$317/sqft
$-- HOA
Newly built
No waiting required — this home is brand new and ready for you to move in.
What's special
Cool contemporary paletteGourmet kitchenCovered deckSpa-like bathroomDual-sink vanitySophisticated detailsUpgraded lighting fixtures
This home is based on the Overlake plan.
Call: (360) 667-1537
- 218 days |
- 41 |
- 0 |
Zillow last checked: November 05, 2025 at 05:31am
Listing updated: November 05, 2025 at 05:31am
Listed by:
Toll Brothers
Source: Toll Brothers Inc.
Travel times
Facts & features
Interior
Bedrooms & bathrooms
- Bedrooms: 3
- Bathrooms: 3
- Full bathrooms: 2
- 1/2 bathrooms: 1
Interior area
- Total interior livable area: 2,120 sqft
Video & virtual tour
Property
Parking
- Total spaces: 2
- Parking features: Garage
- Garage spaces: 2
Features
- Levels: 3.0
- Stories: 3
Construction
Type & style
- Home type: Townhouse
- Property subtype: Townhouse
Condition
- New Construction
- New construction: Yes
- Year built: 2025
Details
- Builder name: Toll Brothers
Community & HOA
Community
- Subdivision: Camas Meadows Crossing
Location
- Region: Camas
Financial & listing details
- Price per square foot: $317/sqft
- Date on market: 4/4/2025
About the community
Camas Meadows Crossing is a new home community of townhomes in Camas, WA, that seamlessly blends elegance and comfort. Boasting a premier location within the esteemed Camas School District, this community offers expertly crafted three-story floor plans ranging up to 2,481 square feet with 3-5 bedrooms and attached 2-car garages. Camas Meadows Crossing is the first Toll Brothers community of townhomes in the region offering hundreds of spectacular personalization options at the Toll Brothers Design Studio so you can create a home that perfectly suits your lifestyle. Enjoy easy access to every convenience as this community is across the street from the Camas Meadows Golf Club and is just minutes from local staples like Lacamas Lake and all the charm of downtown Camas. Home price does not include any home site premium.
Source: Toll Brothers Inc.

