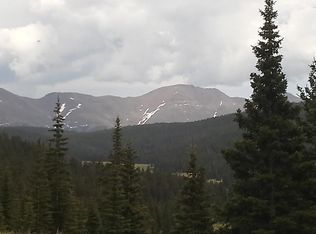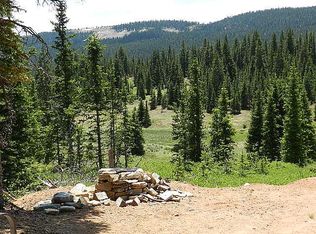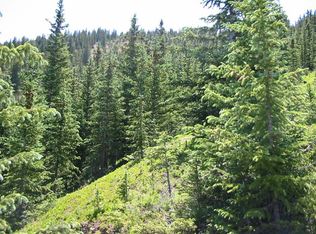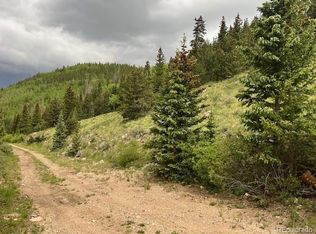Sold for $240,000 on 07/15/25
$240,000
6507 Moose Road, Fort Garland, CO 81133
1beds
1,125sqft
Single Family Residence
Built in 2015
5.3 Acres Lot
$233,800 Zestimate®
$213/sqft
$1,321 Estimated rent
Home value
$233,800
Estimated sales range
Not available
$1,321/mo
Zestimate® history
Loading...
Owner options
Explore your selling options
What's special
Views Views Views! Beautiful allpine cabin located in Gods country! The cabin rest in a majestic Pine grove at 11,320 feet elevation located in the quaint community of the Sangre de Cristo mountain range(Sangre de Cristo Ranches) between the historic town's of San Luis and Fort Garland. The cabin offers a comfy loft bedroom, & 3/4 loft bath with open flow kitchen & living space on the main floor. Spacious open floor plan offers great space to entertain with a handy "Murphey" Bed on the main level for company or guest. The cabin offers 1,125 sq ft, was built in 2015, has independent septic and 1250 gallon cistern. A remote Colorado cabin that needs a tiny bit of finish work(finish small portion of drywall, paint)! Home is wired for 12 volt, off grid living(includes 2 solar panels, 6 batteries and propane generator). Resting on a nicely surveyed lot including 5.338 acres on county road(maintained spring, summer and fall). The cabin has a metal roof, concrete stem wall foundation with 7.5x9" D-Log siding. Mozy in from the deck into a beautiful interior that draws your eye to the beautiful 3/4" tongue and groove hickory hard wood floor, Pine Tongue and Groove ceiling and the rustic Log walls. Warm up with cozy wood stove! Home is furnished with quality furnishing/furniture! This really is a place to get away from it all! Price Reduced!
Coordinates:37.27307-05.25657
Zillow last checked: 8 hours ago
Listing updated: July 15, 2025 at 04:56pm
Listed by:
Coleasha Gonzales 719-379-5263 coshi@gojade.org,
Mtn. Meadows Realty
Bought with:
Michael Babin, 100106991
Mtn. Meadows Realty
Source: REcolorado,MLS#: 8321215
Facts & features
Interior
Bedrooms & bathrooms
- Bedrooms: 1
- Bathrooms: 1
- 3/4 bathrooms: 1
Bedroom
- Description: Loft Bedroom
- Level: Upper
Bathroom
- Level: Upper
Kitchen
- Description: Open Concept
- Level: Main
Living room
- Description: Open Concept
Heating
- Wood Stove
Cooling
- None
Appliances
- Included: Range, Refrigerator
Features
- High Ceilings, Kitchen Island, Laminate Counters, Open Floorplan
- Flooring: Wood
- Has basement: No
- Furnished: Yes
Interior area
- Total structure area: 1,125
- Total interior livable area: 1,125 sqft
- Finished area above ground: 375
Property
Parking
- Total spaces: 6
- Details: Off Street Spaces: 6
Features
- Levels: Two
- Stories: 2
- Patio & porch: Deck
- Has view: Yes
- View description: Mountain(s)
Lot
- Size: 5.30 Acres
- Features: Mountainous
- Residential vegetation: Mixed, Natural State, Partially Wooded, Wooded, Small Grains
Details
- Parcel number: 70218600
- Zoning: Residential
- Special conditions: Standard
Construction
Type & style
- Home type: SingleFamily
- Architectural style: Traditional
- Property subtype: Single Family Residence
Materials
- Log
- Foundation: Concrete Perimeter
- Roof: Metal
Condition
- Year built: 2015
Utilities & green energy
- Water: Cistern
- Utilities for property: Off Grid
Community & neighborhood
Location
- Region: Fort Garland
- Subdivision: Sangre De Cristo Ranches
Other
Other facts
- Listing terms: Cash
- Ownership: Corporation/Trust
- Road surface type: Dirt
Price history
| Date | Event | Price |
|---|---|---|
| 7/15/2025 | Sold | $240,000-17.1%$213/sqft |
Source: | ||
| 6/14/2025 | Pending sale | $289,500$257/sqft |
Source: | ||
| 6/25/2024 | Price change | $289,500-2%$257/sqft |
Source: | ||
| 8/4/2023 | Listed for sale | $295,500$263/sqft |
Source: | ||
Public tax history
Tax history is unavailable.
Neighborhood: 81133
Nearby schools
GreatSchools rating
- 4/10Centennial SchoolGrades: PK-12Distance: 10.3 mi
Schools provided by the listing agent
- Elementary: Centennial
- Middle: Centennial
- High: Centennial
- District: Centennial R-1
Source: REcolorado. This data may not be complete. We recommend contacting the local school district to confirm school assignments for this home.

Get pre-qualified for a loan
At Zillow Home Loans, we can pre-qualify you in as little as 5 minutes with no impact to your credit score.An equal housing lender. NMLS #10287.



