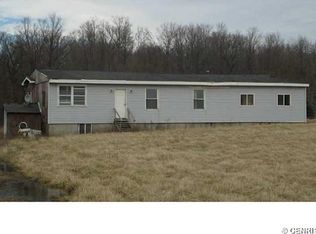Your new home awaits at 6507 Gillette Rd! This lovely ranch property sits on nearly an acre of land in the Byron-Bergen School District! Close to Rt. 237, Rt. 33, 490 and 90 for easy travel. Master bedroom that opens to the main bath and single story living! Kitchen with breakfast bar and appliances included. Vinyl windows throughout with some beautiful tile floors. New Hot Water Tank and garage door opener w/ keypad in 2020. The large shed is good for storage on 2nd level while the 1st level makes a great workshop space. Don't miss out on this opportunity for quiet country living!
This property is off market, which means it's not currently listed for sale or rent on Zillow. This may be different from what's available on other websites or public sources.
