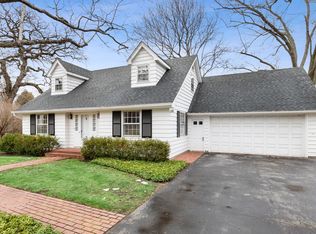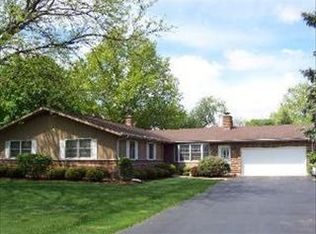Closed
$420,000
6507 Field Ct, Crystal Lake, IL 60012
4beds
2,418sqft
Single Family Residence
Built in 1967
0.48 Acres Lot
$446,300 Zestimate®
$174/sqft
$2,873 Estimated rent
Home value
$446,300
$406,000 - $486,000
$2,873/mo
Zestimate® history
Loading...
Owner options
Explore your selling options
What's special
Nestled at the end of a peaceful cul-de-sac on nearly half an acre on the north side of Crystal Lake, this beautifully remodeled tri-level home offers 2,418 sq. ft. of inviting living space. Every detail has been lovingly maintained, showcasing a pride of ownership throughout. The expansive lower-level family room features a charming brick fireplace, perfect for cozy evenings. A versatile bonus room can serve as a fourth bedroom, home office, or guest suite. Step outside to discover a picturesque backyard, complete with a sizable paver patio, garden area brimming with perennials, a well-crafted shed, and plenty of open space to enjoy. Recent major updates that have all been done in in the past 7-12 years include Pella windows, roof, siding, gutters, driveway, furnace, humidifier, AC, and more. Adding to its allure, this property is unincorporated, offering flexibility with no restrictions. Just steps away is the Woodland Estates Park, where you'll find walking paths, tennis, basketball, and volleyball courts, as well as a newly renovated playground. Located in the Prairie Ridge High School district, this home is a true gem waiting to be discovered.
Zillow last checked: 8 hours ago
Listing updated: December 08, 2024 at 12:00am
Listing courtesy of:
Jaclyn John 847-361-4572,
Keller Williams Inspire,
Cassie Marquis 847-529-9732,
Keller Williams Inspire
Bought with:
Dawn Bremer
Keller Williams Success Realty
Source: MRED as distributed by MLS GRID,MLS#: 12199347
Facts & features
Interior
Bedrooms & bathrooms
- Bedrooms: 4
- Bathrooms: 3
- Full bathrooms: 3
Primary bedroom
- Features: Flooring (Carpet), Bathroom (Full)
- Level: Second
- Area: 180 Square Feet
- Dimensions: 15X12
Bedroom 2
- Features: Flooring (Carpet)
- Level: Second
- Area: 154 Square Feet
- Dimensions: 14X11
Bedroom 3
- Features: Flooring (Carpet)
- Level: Second
- Area: 120 Square Feet
- Dimensions: 12X10
Bedroom 4
- Level: Third
- Area: 300 Square Feet
- Dimensions: 20X15
Dining room
- Features: Flooring (Hardwood)
- Level: Main
- Area: 130 Square Feet
- Dimensions: 13X10
Family room
- Features: Flooring (Carpet)
- Level: Lower
- Area: 384 Square Feet
- Dimensions: 24X16
Kitchen
- Features: Kitchen (Eating Area-Breakfast Bar, Island), Flooring (Ceramic Tile)
- Level: Main
- Area: 182 Square Feet
- Dimensions: 14X13
Laundry
- Features: Flooring (Other)
- Level: Lower
- Area: 108 Square Feet
- Dimensions: 12X9
Living room
- Features: Flooring (Hardwood)
- Level: Main
- Area: 228 Square Feet
- Dimensions: 19X12
Heating
- Natural Gas, Forced Air
Cooling
- Central Air
Appliances
- Included: Range, Microwave, Dishwasher, Refrigerator, Washer, Dryer, Humidifier
- Laundry: Gas Dryer Hookup, Electric Dryer Hookup, Sink
Features
- Flooring: Hardwood
- Basement: Finished,Partial,Daylight
- Number of fireplaces: 1
- Fireplace features: Wood Burning, Family Room
Interior area
- Total structure area: 2,418
- Total interior livable area: 2,418 sqft
Property
Parking
- Total spaces: 2
- Parking features: Asphalt, Garage Door Opener, On Site, Garage Owned, Attached, Garage
- Attached garage spaces: 2
- Has uncovered spaces: Yes
Accessibility
- Accessibility features: No Disability Access
Features
- Levels: Tri-Level
- Patio & porch: Patio
Lot
- Size: 0.48 Acres
- Dimensions: 115 X 235 X 120 X 166
- Features: Cul-De-Sac, Mature Trees
Details
- Parcel number: 1429451002
- Special conditions: None
- Other equipment: Water-Softener Owned, TV-Cable, Sump Pump
Construction
Type & style
- Home type: SingleFamily
- Property subtype: Single Family Residence
Materials
- Aluminum Siding, Brick
- Foundation: Concrete Perimeter
- Roof: Asphalt
Condition
- New construction: No
- Year built: 1967
Utilities & green energy
- Electric: Circuit Breakers, 200+ Amp Service
- Sewer: Septic Tank
- Water: Shared Well
Community & neighborhood
Security
- Security features: Carbon Monoxide Detector(s)
Community
- Community features: Park
Location
- Region: Crystal Lake
- Subdivision: Walkup Country Woods
HOA & financial
HOA
- Services included: None
Other
Other facts
- Listing terms: Cash
- Ownership: Fee Simple
Price history
| Date | Event | Price |
|---|---|---|
| 12/6/2024 | Sold | $420,000+6.3%$174/sqft |
Source: | ||
| 11/12/2024 | Contingent | $395,000$163/sqft |
Source: | ||
| 11/6/2024 | Listed for sale | $395,000+42.6%$163/sqft |
Source: | ||
| 9/29/2020 | Sold | $277,000+4.5%$115/sqft |
Source: | ||
| 7/30/2020 | Pending sale | $265,000$110/sqft |
Source: Berkshire Hathaway HomeServices Starck Real Estate #10797645 | ||
Public tax history
| Year | Property taxes | Tax assessment |
|---|---|---|
| 2024 | $7,694 +3.5% | $107,055 +11.5% |
| 2023 | $7,437 +35.4% | $96,005 +38.2% |
| 2022 | $5,494 +5.5% | $69,461 +6.7% |
Find assessor info on the county website
Neighborhood: 60012
Nearby schools
GreatSchools rating
- 8/10North Elementary SchoolGrades: K-5Distance: 1.2 mi
- 8/10Hannah Beardsley Middle SchoolGrades: 6-8Distance: 1.8 mi
- 9/10Prairie Ridge High SchoolGrades: 9-12Distance: 0.9 mi
Schools provided by the listing agent
- Elementary: North Elementary School
- Middle: Hannah Beardsley Middle School
- High: Prairie Ridge High School
- District: 47
Source: MRED as distributed by MLS GRID. This data may not be complete. We recommend contacting the local school district to confirm school assignments for this home.

Get pre-qualified for a loan
At Zillow Home Loans, we can pre-qualify you in as little as 5 minutes with no impact to your credit score.An equal housing lender. NMLS #10287.
Sell for more on Zillow
Get a free Zillow Showcase℠ listing and you could sell for .
$446,300
2% more+ $8,926
With Zillow Showcase(estimated)
$455,226
