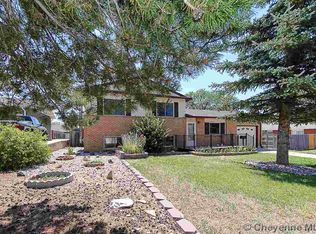Sold on 05/01/25
Price Unknown
6507 Evers Blvd, Cheyenne, WY 82009
4beds
2,790sqft
City Residential, Residential
Built in 1973
9,147.6 Square Feet Lot
$430,300 Zestimate®
$--/sqft
$2,743 Estimated rent
Home value
$430,300
$409,000 - $452,000
$2,743/mo
Zestimate® history
Loading...
Owner options
Explore your selling options
What's special
All brick ranch in pretty Western Hills, walk to schools and Greenway path. Corner lot with circle drive, front deck, back fencing and patio, sprinkler system, central air conditioning. All new flooring on main level, popcorn ceilings are gone. New paint through out main level. Sweet white kitchen with plant window, eat-in kitchen space plus formal dining room. Exit off living room to private back yard. 4th bedroom and family room with gas log stove. Big laundry room and shelving in storage room. Buyer can pick colors and flooring.
Zillow last checked: 8 hours ago
Listing updated: May 01, 2025 at 09:20am
Listed by:
Lodema Klimt 307-631-4281,
Coldwell Banker, The Property Exchange
Bought with:
Bailey Wheeler
Coldwell Banker, The Property Exchange
Source: Cheyenne BOR,MLS#: 96900
Facts & features
Interior
Bedrooms & bathrooms
- Bedrooms: 4
- Bathrooms: 3
- Full bathrooms: 1
- 3/4 bathrooms: 2
- Main level bathrooms: 2
Primary bedroom
- Level: Main
- Area: 154
- Dimensions: 14 x 11
Bedroom 2
- Level: Main
- Area: 120
- Dimensions: 12 x 10
Bedroom 3
- Level: Main
- Area: 110
- Dimensions: 11 x 10
Bedroom 4
- Level: Basement
- Area: 231
- Dimensions: 21 x 11
Bathroom 1
- Features: Full
- Level: Main
Bathroom 2
- Features: 3/4
- Level: Main
Bathroom 3
- Features: 3/4
- Level: Basement
Dining room
- Level: Main
- Area: 90
- Dimensions: 10 x 9
Family room
- Level: Basement
- Area: 276
- Dimensions: 23 x 12
Kitchen
- Level: Main
- Area: 162
- Dimensions: 18 x 9
Living room
- Level: Main
- Area: 256
- Dimensions: 16 x 16
Basement
- Area: 1375
Heating
- Forced Air, Other, Natural Gas
Cooling
- Central Air
Appliances
- Included: Dishwasher, Disposal, Dryer, Microwave, Range, Refrigerator, Washer
- Laundry: In Basement
Features
- Eat-in Kitchen, Rec Room, Separate Dining
- Flooring: Luxury Vinyl
- Doors: Storm Door(s)
- Windows: Bay Window(s)
- Basement: Interior Entry,Partially Finished
- Number of fireplaces: 1
- Fireplace features: One, Gas, Other
Interior area
- Total structure area: 2,790
- Total interior livable area: 2,790 sqft
- Finished area above ground: 1,415
Property
Parking
- Total spaces: 2
- Parking features: 2 Car Attached, Garage Door Opener, RV Access/Parking, Alley Access
- Attached garage spaces: 2
Accessibility
- Accessibility features: None
Features
- Patio & porch: Deck, Patio
- Exterior features: Sprinkler System
- Fencing: Back Yard
Lot
- Size: 9,147 sqft
- Dimensions: 9,350
- Features: Corner Lot
Details
- Parcel number: 14671330801800
- Special conditions: Arms Length Sale
Construction
Type & style
- Home type: SingleFamily
- Architectural style: Ranch
- Property subtype: City Residential, Residential
Materials
- Brick
- Foundation: Basement
- Roof: Composition/Asphalt
Condition
- New construction: No
- Year built: 1973
Utilities & green energy
- Electric: Black Hills Energy
- Gas: Black Hills Energy
- Sewer: City Sewer
- Water: Public
- Utilities for property: Cable Connected
Green energy
- Construction elements: Sustainable Flooring
- Water conservation: Drip SprinklerSym.onTimer
Community & neighborhood
Location
- Region: Cheyenne
- Subdivision: Western Hills
Other
Other facts
- Listing agreement: N
- Listing terms: Cash,Conventional,FHA,VA Loan
Price history
| Date | Event | Price |
|---|---|---|
| 5/1/2025 | Sold | -- |
Source: | ||
| 4/25/2025 | Pending sale | $430,000$154/sqft |
Source: | ||
| 4/25/2025 | Listed for sale | $430,000$154/sqft |
Source: | ||
| 7/26/2006 | Sold | -- |
Source: | ||
Public tax history
| Year | Property taxes | Tax assessment |
|---|---|---|
| 2024 | $1,941 +1% | $33,449 +0.8% |
| 2023 | $1,922 +5.4% | $33,178 +6.2% |
| 2022 | $1,823 +14.9% | $31,255 +11.9% |
Find assessor info on the county website
Neighborhood: 82009
Nearby schools
GreatSchools rating
- 6/10Jessup Elementary SchoolGrades: K-6Distance: 0.1 mi
- 6/10McCormick Junior High SchoolGrades: 7-8Distance: 0.4 mi
- 7/10Central High SchoolGrades: 9-12Distance: 0.7 mi
