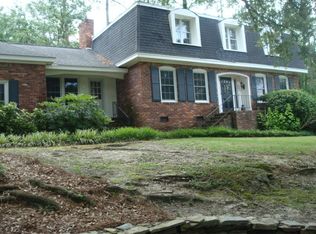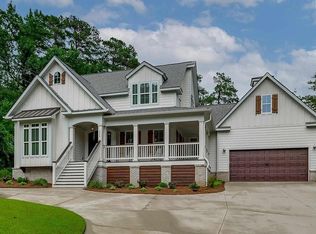Sold for $740,000
$740,000
6507 Eastshore Rd, Columbia, SC 29206
6beds
3,988sqft
SingleFamily
Built in 1969
0.87 Acres Lot
$820,600 Zestimate®
$186/sqft
$3,968 Estimated rent
Home value
$820,600
$763,000 - $886,000
$3,968/mo
Zestimate® history
Loading...
Owner options
Explore your selling options
What's special
This fully remodeled home on Forest Lake is a must-see! Virtually everything in this home has been upgraded from the roof and gutters down to the plumbing and electrical systems. Gorgeous new hardwoods throughout the living areas and bedrooms and new tile in all of the newly remodeled bathrooms. With just under 4000 square feet, you'll have plenty of room to spread out both inside and outside! Six Bedrooms plus a Second living room downstairs with a fireplace and a bonus room perfect for a workout room or media room (could be 7th bedroom because it does have closets but no windows). Beautifully landscaped yard, screened porch, and deck overlook the 184' of Forest Lake frontage. Plumbing is set up for an outdoor kitchen on both the screened porch and lower deck. On the Main Floor you'll find the formal living room, dining room, kitchen, half bath, a guest bedroom with full bath, and a den with gas fireplace where you can walk out onto the screened porch. Upstairs you'll find the Master Suite with private bath, double vanity, and gorgeous tile shower in addition to 2 other bedrooms that share a bathroom with tub shower. Downstairs you'll find the second living room with gas fireplace, 2 guest bedrooms, 1 full bath, and a bonus room where you can walk out onto the lower deck. The kitchen is awaiting the installation of new shaker kitchen cabinets which means you still have the chance to pick out your own countertops so don't wait!
Facts & features
Interior
Bedrooms & bathrooms
- Bedrooms: 6
- Bathrooms: 5
- Full bathrooms: 4
- 1/2 bathrooms: 1
- Main level bathrooms: 2
Heating
- Forced air, Electric, Gas
Cooling
- Central
Appliances
- Included: Dishwasher, Dryer, Garbage disposal, Range / Oven, Refrigerator, Washer
- Laundry: Mud Room, Main Level, Heated Space
Features
- Wet Bar, Office, Sewing, Ceiling Fan, Exercise Room, Floors-Hardwood, Bonus-Finished, Bath-Shared
- Flooring: Tile, Hardwood
- Windows: Storm Window(s), Thermopane
- Basement: Finished
- Attic: Attic Access
- Has fireplace: Yes
- Fireplace features: Gas Log-Natural
Interior area
- Total interior livable area: 3,988 sqft
Property
Parking
- Parking features: Garage - Attached
Features
- Patio & porch: Deck, Screened Porch, Front Porch
- Exterior features: Wood, Brick
- Has spa: Yes
- Has view: Yes
- View description: Water
- Has water view: Yes
- Water view: Water
- Waterfront features: Common Lake, View-Cove
- Frontage length: 184
Lot
- Size: 0.87 Acres
- Features: Sprinkler, On Water
Details
- Parcel number: 168070101
Construction
Type & style
- Home type: SingleFamily
- Architectural style: Traditional
Materials
- Foundation: Concrete Block
- Roof: Composition
Condition
- Year built: 1969
Utilities & green energy
- Sewer: Public Sewer
- Water: Well-Public Available
- Utilities for property: Electricity Connected
Community & neighborhood
Security
- Security features: Security System Owned
Location
- Region: Columbia
HOA & financial
HOA
- Has HOA: Yes
- HOA fee: $20 monthly
Other
Other facts
- ViewYN: true
- Sewer: Public Sewer
- Flooring: Tile, Hardwood
- RoadSurfaceType: Paved
- FireplaceYN: true
- GarageYN: true
- InteriorFeatures: Wet Bar, Office, Sewing, Ceiling Fan, Exercise Room, Floors-Hardwood, Bonus-Finished, Bath-Shared
- AttachedGarageYN: true
- Appliances: Washer/Dryer
- Furnished: Furnished
- HeatingYN: true
- PatioAndPorchFeatures: Deck, Screened Porch, Front Porch
- Utilities: Electricity Connected
- CoolingYN: true
- FireplacesTotal: 2
- WaterfrontYN: true
- ArchitecturalStyle: Traditional
- FrontageLength: 184
- Basement: Crawl Space, Yes
- MainLevelBathrooms: 2
- Cooling: Central Air
- LaundryFeatures: Mud Room, Main Level, Heated Space
- ConstructionMaterials: Wood, Brick-Partial-AbvFound
- Heating: Central
- ParkingFeatures: Garage Door Opener, Garage Attached, Main
- WindowFeatures: Storm Window(s), Thermopane
- RoomBedroom3Level: Second
- RoomMasterBedroomFeatures: Ceiling Fan(s), Double Vanity, Bath-Private, Separate Shower, Floors-Hardwood
- RoomMasterBedroomLevel: Second
- RoomBedroom2Features: Ceiling Fan(s), Bath-Shared, Floors-Hardwood
- RoomBedroom3Features: Ceiling Fan(s), Bath-Shared, Floors-Hardwood
- RoomBedroom4Features: Ceiling Fan(s), Bath-Private, Floors-Hardwood
- RoomBedroom2Level: Second
- RoomDiningRoomLevel: Main
- RoomKitchenLevel: Main
- SecurityFeatures: Security System Owned
- RoomBedroom5Level: Lower
- RoomBedroom4Level: Main
- RoomBedroom5Features: Vaulted Ceiling(s), Bath-Private, Floors-Hardwood
- Attic: Attic Access
- WaterSource: Well-Public Available
- View: View-Cove
- WaterfrontFeatures: Common Lake, View-Cove
- RoomDiningRoomFeatures: Floors-Hardwood
- RoomKitchenFeatures: Floors-Hardwood
- RoomLivingRoomFeatures: Floors-Hardwood
- LotFeatures: Sprinkler, On Water
- ExteriorFeatures: Gutters - Full
- FireplaceFeatures: Gas Log-Natural
- RoomLivingRoomLevel: Main,Main,Lower
- AssociationPhone: 803-530-4146
- MlsStatus: Active
- Road surface type: Paved
Price history
| Date | Event | Price |
|---|---|---|
| 12/1/2023 | Sold | $740,000-2%$186/sqft |
Source: Public Record Report a problem | ||
| 11/5/2023 | Pending sale | $755,000$189/sqft |
Source: | ||
| 10/22/2023 | Contingent | $755,000$189/sqft |
Source: | ||
| 10/19/2023 | Listed for sale | $755,000+4.1%$189/sqft |
Source: | ||
| 8/23/2023 | Listing removed | -- |
Source: | ||
Public tax history
| Year | Property taxes | Tax assessment |
|---|---|---|
| 2022 | $4,752 +2% | $20,620 +3.2% |
| 2021 | $4,658 -2.3% | $19,980 |
| 2020 | $4,768 +99% | $19,980 +100.8% |
Find assessor info on the county website
Neighborhood: 29206
Nearby schools
GreatSchools rating
- 7/10Forest Lake Elementary SchoolGrades: PK-5Distance: 0.5 mi
- 3/10Dent Middle SchoolGrades: 6-8Distance: 1.2 mi
- 2/10Richland Northeast High SchoolGrades: 9-12Distance: 1.3 mi
Schools provided by the listing agent
- Elementary: Forest Lake
- Middle: Dent
- High: Richland Northeast
- District: Richland Two
Source: The MLS. This data may not be complete. We recommend contacting the local school district to confirm school assignments for this home.
Get a cash offer in 3 minutes
Find out how much your home could sell for in as little as 3 minutes with a no-obligation cash offer.
Estimated market value$820,600
Get a cash offer in 3 minutes
Find out how much your home could sell for in as little as 3 minutes with a no-obligation cash offer.
Estimated market value
$820,600

