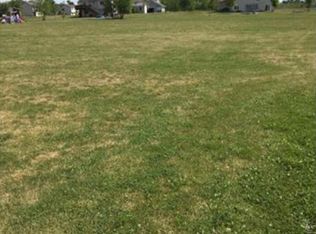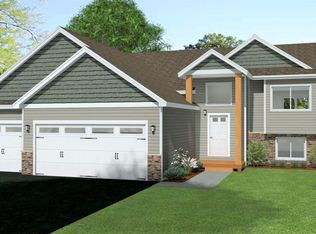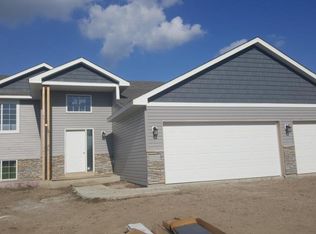Closed
$345,000
6507 Dempsey Ave SW, Waverly, MN 55390
5beds
2,444sqft
Single Family Residence
Built in 2018
10,018.8 Square Feet Lot
$347,300 Zestimate®
$141/sqft
$2,799 Estimated rent
Home value
$347,300
$316,000 - $382,000
$2,799/mo
Zestimate® history
Loading...
Owner options
Explore your selling options
What's special
Discover this stunning newer construction home in Waverly, offering 5 spacious bedrooms and 2 bathrooms. The main floor boast a beautiful open floor plan with vaulted ceilings. Featuring fresh new carpet and paint. The walk-out lower level leads to a fenced-in yard perfect for relaxation and entertaining. A three-car garage provides ample storage and parking. Move-in ready and filled with charm, this home is an incredible opportunity—don’t miss out!
Zillow last checked: 8 hours ago
Listing updated: May 09, 2025 at 02:19pm
Listed by:
Cheryl M Welle 763-742-3401,
Keller Williams Premier Realty Lake Minnetonka,
Rick Brama 952-233-0125
Bought with:
Thinh K Huynh
USA Dream Home Realty Inc
Source: NorthstarMLS as distributed by MLS GRID,MLS#: 6652928
Facts & features
Interior
Bedrooms & bathrooms
- Bedrooms: 5
- Bathrooms: 2
- Full bathrooms: 1
- 3/4 bathrooms: 1
Bedroom 1
- Level: Upper
- Area: 144 Square Feet
- Dimensions: 12x12
Bedroom 2
- Level: Upper
- Area: 100 Square Feet
- Dimensions: 10x10
Bedroom 3
- Level: Upper
- Area: 100 Square Feet
- Dimensions: 10x10
Bedroom 4
- Level: Lower
- Area: 100 Square Feet
- Dimensions: 10x10
Bedroom 5
- Level: Lower
- Area: 100 Square Feet
- Dimensions: 10x10
Primary bathroom
- Level: Upper
- Area: 63 Square Feet
- Dimensions: 7x9
Dining room
- Level: Upper
- Area: 110 Square Feet
- Dimensions: 10x11
Family room
- Level: Upper
- Area: 256 Square Feet
- Dimensions: 16x16
Family room
- Level: Lower
- Area: 156 Square Feet
- Dimensions: 12x13
Kitchen
- Level: Upper
- Area: 110 Square Feet
- Dimensions: 10x11
Recreation room
- Level: Lower
- Area: 336 Square Feet
- Dimensions: 14x24
Heating
- Forced Air
Cooling
- Central Air
Features
- Basement: Block,Finished,Walk-Out Access
- Has fireplace: No
Interior area
- Total structure area: 2,444
- Total interior livable area: 2,444 sqft
- Finished area above ground: 1,222
- Finished area below ground: 970
Property
Parking
- Total spaces: 3
- Parking features: Attached, Asphalt
- Attached garage spaces: 3
- Details: Garage Dimensions (32x22)
Accessibility
- Accessibility features: None
Features
- Levels: Multi/Split
- Pool features: None
- Fencing: Chain Link
Lot
- Size: 10,018 sqft
- Dimensions: 75 x 136 x 75 x 135
Details
- Foundation area: 1222
- Parcel number: 116031009040
- Zoning description: Residential-Single Family
Construction
Type & style
- Home type: SingleFamily
- Property subtype: Single Family Residence
Materials
- Brick/Stone, Vinyl Siding, Block
- Roof: Age 8 Years or Less
Condition
- Age of Property: 7
- New construction: No
- Year built: 2018
Utilities & green energy
- Electric: Circuit Breakers
- Gas: Natural Gas
- Sewer: City Sewer - In Street
- Water: City Water - In Street
Community & neighborhood
Location
- Region: Waverly
- Subdivision: Woodland Shores
HOA & financial
HOA
- Has HOA: No
Price history
| Date | Event | Price |
|---|---|---|
| 5/7/2025 | Sold | $345,000+1.5%$141/sqft |
Source: | ||
| 4/10/2025 | Pending sale | $340,000$139/sqft |
Source: | ||
| 3/27/2025 | Listed for sale | $340,000+58.6%$139/sqft |
Source: | ||
| 5/15/2018 | Sold | $214,424$88/sqft |
Source: | ||
Public tax history
| Year | Property taxes | Tax assessment |
|---|---|---|
| 2025 | $3,618 -0.3% | $301,400 +0.4% |
| 2024 | $3,628 +12.7% | $300,100 -2.3% |
| 2023 | $3,220 -2.2% | $307,200 +14.1% |
Find assessor info on the county website
Neighborhood: 55390
Nearby schools
GreatSchools rating
- 4/10Humphrey Elementary SchoolGrades: PK-4Distance: 1.5 mi
- 5/10Howard Lake Middle SchoolGrades: 5-8Distance: 6.2 mi
- 8/10Howard Lake-Waverly-Winsted Sec.Grades: 9-12Distance: 6.2 mi

Get pre-qualified for a loan
At Zillow Home Loans, we can pre-qualify you in as little as 5 minutes with no impact to your credit score.An equal housing lender. NMLS #10287.
Sell for more on Zillow
Get a free Zillow Showcase℠ listing and you could sell for .
$347,300
2% more+ $6,946
With Zillow Showcase(estimated)
$354,246

