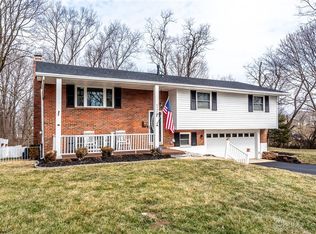Sold for $296,700
$296,700
6507 Carnation Rd, Dayton, OH 45449
4beds
2,254sqft
Single Family Residence
Built in 1969
0.33 Acres Lot
$302,700 Zestimate®
$132/sqft
$1,968 Estimated rent
Home value
$302,700
$288,000 - $318,000
$1,968/mo
Zestimate® history
Loading...
Owner options
Explore your selling options
What's special
This stunningly renovated bi-level home, nestled in Miami Township and adjacent to Cox Arboretum, provides an ideal mix of comfort and accessibility, with convenient public transportation options and close proximity to the Dayton Mall and I-675/I-75. The home includes 4 bedrooms, 3 bathrooms, and a 2-car garage, along with a spacious lower level featuring a large recreation room (complete with a pool table that remains), an extra room perfect for an office, and a half-bath near the utility room. Recent upgrades include fresh paint (2025), new LVP flooring on the lower level (2025), newly refinished hardwood flooring on the main level (2025), updated kitchen cabinets (2017), new kitchen flooring and countertops (2025), renovated full bathrooms (2025), newer doors and windows (2016), and a newer furnace and air conditioning system (2012). This meticulously maintained home is in a prime location, offering easy access to shopping, dining, and transportation!
Zillow last checked: 8 hours ago
Listing updated: May 16, 2025 at 11:35am
Listed by:
Wei Xiong (513)896-1200,
Ownerland Realty, Inc.
Bought with:
Erin Warfield, 2015003423
Keller Williams Advisors Rlty
Source: DABR MLS,MLS#: 929516 Originating MLS: Dayton Area Board of REALTORS
Originating MLS: Dayton Area Board of REALTORS
Facts & features
Interior
Bedrooms & bathrooms
- Bedrooms: 4
- Bathrooms: 3
- Full bathrooms: 3
- Main level bathrooms: 2
Bedroom
- Level: Main
- Dimensions: 16 x 11
Bedroom
- Level: Lower
- Dimensions: 14 x 11
Bedroom
- Level: Main
- Dimensions: 15 x 11
Bedroom
- Level: Main
- Dimensions: 12 x 11
Dining room
- Level: Main
- Dimensions: 11 x 10
Kitchen
- Level: Main
- Dimensions: 12 x 11
Living room
- Level: Main
- Dimensions: 16 x 13
Recreation
- Level: Lower
- Dimensions: 23 x 16
Utility room
- Level: Lower
- Dimensions: 6 x 4
Heating
- Forced Air, Natural Gas
Cooling
- Central Air
Appliances
- Included: Disposal, Microwave, Range, Gas Water Heater
Features
- Quartz Counters, Solid Surface Counters, Walk-In Closet(s)
- Windows: Double Pane Windows, Insulated Windows, Vinyl
- Basement: Full,Finished
Interior area
- Total structure area: 2,254
- Total interior livable area: 2,254 sqft
Property
Parking
- Total spaces: 2
- Parking features: Garage, Two Car Garage
- Garage spaces: 2
Features
- Levels: Multi/Split
- Patio & porch: Deck
- Exterior features: Deck
Lot
- Size: 0.33 Acres
- Dimensions: 94,177,148,118
Details
- Parcel number: K47188050006
- Zoning: Residential
- Zoning description: Residential
Construction
Type & style
- Home type: SingleFamily
- Architectural style: Bi-Level
- Property subtype: Single Family Residence
Materials
- Brick
Condition
- Year built: 1969
Utilities & green energy
- Water: Public
- Utilities for property: Natural Gas Available, Sewer Available, Water Available
Community & neighborhood
Location
- Region: Dayton
- Subdivision: Spring Valley
Other
Other facts
- Listing terms: Conventional,FHA,VA Loan
Price history
| Date | Event | Price |
|---|---|---|
| 5/16/2025 | Sold | $296,700+0.6%$132/sqft |
Source: | ||
| 4/24/2025 | Contingent | $295,000$131/sqft |
Source: | ||
| 3/23/2025 | Listed for sale | $295,000+42.5%$131/sqft |
Source: | ||
| 6/12/2023 | Sold | $207,000-8.4%$92/sqft |
Source: | ||
| 4/20/2023 | Pending sale | $225,900$100/sqft |
Source: DABR MLS #884377 Report a problem | ||
Public tax history
| Year | Property taxes | Tax assessment |
|---|---|---|
| 2024 | $4,624 +15.1% | $63,650 |
| 2023 | $4,018 +12.5% | $63,650 +30% |
| 2022 | $3,572 +5.6% | $48,970 |
Find assessor info on the county website
Neighborhood: 45449
Nearby schools
GreatSchools rating
- 4/10Harold Schnell Elementary SchoolGrades: 2-3Distance: 0.7 mi
- 3/10West Carrollton Middle SchoolGrades: 7-8Distance: 1.7 mi
- 6/10West Carrollton High SchoolGrades: 9-12Distance: 1 mi
Schools provided by the listing agent
- District: West Carrollton
Source: DABR MLS. This data may not be complete. We recommend contacting the local school district to confirm school assignments for this home.

Get pre-qualified for a loan
At Zillow Home Loans, we can pre-qualify you in as little as 5 minutes with no impact to your credit score.An equal housing lender. NMLS #10287.
