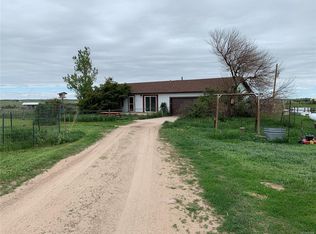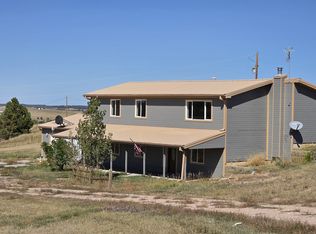Sold for $850,000 on 02/16/23
$850,000
6507 Arrowhead Trail, Elizabeth, CO 80107
3beds
2,076sqft
Single Family Residence
Built in 1984
5.06 Acres Lot
$829,000 Zestimate®
$409/sqft
$2,817 Estimated rent
Home value
$829,000
$788,000 - $879,000
$2,817/mo
Zestimate® history
Loading...
Owner options
Explore your selling options
What's special
ACCEPTING CASH BACKUP OFFERS.
PLEASE NOTE: AGENT MUST ACCOMPANY BUYER ON SHOWING. NO EXCEPTIONS.
Price improvement on this move in ready CUSTOM HOME on 5.06 acre horse property with NO HOA's!
Bring your cowboy boots and your offer.
Country Lovers Paradise! Completely renovated passive solar contemporary home. Virtually everything is NEW!!
Longing for a slice of peaceful quiet country living yet still be within 10 minutes of conveniences? Priceless views come with this stunning completely remodeled INSIDE AND OUT home! Private domestic well. High elevation w/ panoramic views! Bring your horses, goats, llamas or even a few cattle. Enjoy the wildlife and views from a 400 SF deck, sprinkling of snow on the meadow in early winter, sunflowers and wildflowers in summer. Big dark sky at night. Large pole barn w/ full concrete floor for all your toys PLUS a tractor shed. Property is fenced 3/4 with a 1.5 acre fully fenced area. Brand new 3rd bay detached garage w/ electricity. Goat shed. Exterior has been refinished with stone and wood composite siding. NEW ROOF, new energy efficient windows, Hickory floors, Fiberglass exterior doors, much more.
Main floor Vaulted ceilings main floor, porcelain tile baths, custom woodwork, BOTH kitchens light granite countertops, stainless steel appliances. Two sources of heat include electric radiant and LP gas F/P's. Wood could be added as a 3rd heat source. HEATED BATHROOM FLOOR lower level. Cellular shades. Private finished lower level walkout w/ kitchen for entertaining, a young adult, or a source of RENTAL INCOME. Home wrapped with high R rated insulation for energy efficiency. Exterior wall studs are also insulated.
Electric and propane bills average $80- 90/mo.
Plat Map available upon request. Detailed Soils Test available for review.
Note: Info subject to verification by buyer.
Listing Agent is a 5 Stars Rated Broker specializing in the SE Denver suburbs including Parker, Elizabeth, Lone Tree, Castle Rock, more.
Zillow last checked: 8 hours ago
Listing updated: September 13, 2023 at 02:24pm
Listed by:
Barbara Hahn Adams 303-386-6876,
Barbara Hahn Adams
Bought with:
Debra Kolar, 040001791
Coldwell Banker Realty 24
Source: REcolorado,MLS#: 8867628
Facts & features
Interior
Bedrooms & bathrooms
- Bedrooms: 3
- Bathrooms: 3
- Full bathrooms: 2
- 3/4 bathrooms: 1
- Main level bathrooms: 2
- Main level bedrooms: 2
Primary bedroom
- Description: Mountain And Meadow Views
- Level: Main
- Area: 154 Square Feet
- Dimensions: 11 x 14
Bedroom
- Description: Views Of Pikes Peak
- Level: Lower
- Area: 154 Square Feet
- Dimensions: 14 x 11
Bedroom
- Description: Large Window
- Level: Main
- Area: 110 Square Feet
- Dimensions: 11 x 10
Bathroom
- Description: Master Bath 4 Pc En Suite
- Level: Main
- Area: 100 Square Feet
- Dimensions: 10 x 10
Bathroom
- Description: 3 Pc
- Level: Main
- Area: 50 Square Feet
- Dimensions: 10 x 5
Bathroom
- Description: Large 5 Ft Shower Area. Heated Floor!
- Level: Lower
- Area: 48 Square Feet
- Dimensions: 8 x 6
Great room
- Description: Open + Airy Vaulted Ceiling W/ Clerestory Windows. Dimensions Include Kitchen/Dining Area
- Level: Main
- Area: 475 Square Feet
- Dimensions: 25 x 19
Great room
- Level: Lower
- Area: 352 Square Feet
- Dimensions: 22 x 16
Kitchen
- Description: Large Island For Entertaining W/ Dining Area
- Level: Main
- Area: 209 Square Feet
- Dimensions: 11 x 19
Kitchen
- Description: Full Kitchen W/ Dining Area
- Level: Lower
- Area: 198 Square Feet
- Dimensions: 11 x 18
Laundry
- Description: Washer + Dryer Included
- Level: Lower
- Area: 110 Square Feet
- Dimensions: 11 x 10
Mud room
- Description: Main Entry/Mudroom
- Level: Main
- Area: 60 Square Feet
- Dimensions: 12 x 5
Heating
- Electric, Passive Solar, Propane, Radiant, Radiant Floor
Cooling
- None
Appliances
- Included: Convection Oven, Dishwasher, Disposal, Dryer, Electric Water Heater, Microwave, Oven, Range, Range Hood, Refrigerator, Self Cleaning Oven, Washer, Water Softener
Features
- Entrance Foyer, Granite Counters, High Speed Internet, Kitchen Island, Open Floorplan, Radon Mitigation System, Vaulted Ceiling(s)
- Flooring: Carpet, Tile, Vinyl, Wood
- Windows: Double Pane Windows, Window Coverings, Window Treatments
- Basement: Daylight,Exterior Entry,Finished,Full,Interior Entry,Walk-Out Access
- Number of fireplaces: 2
- Fireplace features: Basement, Circulating, Free Standing, Gas, Gas Log, Great Room
Interior area
- Total structure area: 2,076
- Total interior livable area: 2,076 sqft
- Finished area above ground: 1,068
- Finished area below ground: 1,000
Property
Parking
- Total spaces: 3
- Parking features: Concrete, Exterior Access Door, Insulated Garage, Lighted, Storage
- Attached garage spaces: 3
Features
- Levels: Two
- Stories: 2
- Patio & porch: Deck, Front Porch, Patio
- Exterior features: Lighting, Private Yard, Rain Gutters
- Fencing: Fenced,Partial
- Has view: Yes
- View description: Meadow, Mountain(s), Plains, Valley
Lot
- Size: 5.06 Acres
- Features: Meadow, Rolling Slope, Suitable For Grazing
- Residential vegetation: Brush, Grassed, Mixed, Natural State, Sagebrush
Details
- Parcel number: R109066
- Zoning: RA-1
- Special conditions: Standard
- Horses can be raised: Yes
- Horse amenities: Pasture, Well Allows For
Construction
Type & style
- Home type: SingleFamily
- Architectural style: Contemporary
- Property subtype: Single Family Residence
Materials
- Frame, Wood Siding
- Foundation: Concrete Perimeter
Condition
- Updated/Remodeled
- Year built: 1984
Utilities & green energy
- Electric: 220 Volts
- Water: Private, Well
- Utilities for property: Cable Available, Electricity Connected, Internet Access (Wired), Natural Gas Not Available, Phone Available, Propane
Green energy
- Energy efficient items: Appliances, Construction, Doors, Insulation, Lighting, Roof, Water Heater, Windows
Community & neighborhood
Security
- Security features: Carbon Monoxide Detector(s), Radon Detector, Smoke Detector(s)
Location
- Region: Elizabeth
- Subdivision: Arrowhead
Other
Other facts
- Has irrigation water rights: Yes
- Listing terms: Cash,Conventional,Jumbo,VA Loan
- Ownership: Individual
- Road surface type: Dirt
Price history
| Date | Event | Price |
|---|---|---|
| 2/16/2023 | Sold | $850,000+97.7%$409/sqft |
Source: | ||
| 4/26/2018 | Sold | $430,000+100%$207/sqft |
Source: Agent Provided | ||
| 7/31/2014 | Sold | $215,000-42.7%$104/sqft |
Source: Public Record | ||
| 1/31/2014 | Listed for sale | $375,000$181/sqft |
Source: Keller Williams - Denver Park Meadows #5034635 | ||
Public tax history
| Year | Property taxes | Tax assessment |
|---|---|---|
| 2024 | $2,193 +21.9% | $34,190 |
| 2023 | $1,799 -0.8% | $34,190 +25.2% |
| 2022 | $1,813 | $27,300 -2.8% |
Find assessor info on the county website
Neighborhood: 80107
Nearby schools
GreatSchools rating
- 4/10Kiowa Elementary SchoolGrades: PK-5Distance: 4.7 mi
- 5/10Kiowa Middle SchoolGrades: 6-8Distance: 4.7 mi
- 9/10Kiowa High SchoolGrades: 9-12Distance: 4.7 mi
Schools provided by the listing agent
- Elementary: Running Creek
- Middle: Elizabeth
- High: Elizabeth
- District: Elizabeth C-1
Source: REcolorado. This data may not be complete. We recommend contacting the local school district to confirm school assignments for this home.
Get a cash offer in 3 minutes
Find out how much your home could sell for in as little as 3 minutes with a no-obligation cash offer.
Estimated market value
$829,000
Get a cash offer in 3 minutes
Find out how much your home could sell for in as little as 3 minutes with a no-obligation cash offer.
Estimated market value
$829,000

