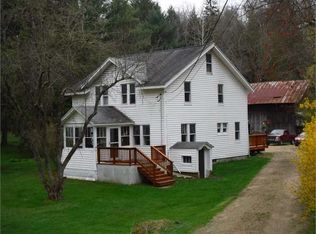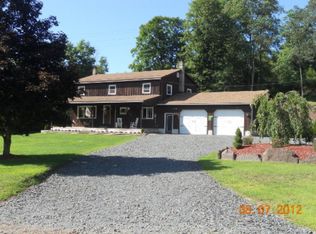Quiet country living ...Come inside this charming Farmhouse where old meets new.The main level brings the charm of larger rooms, updated kitchen and pantry and laundry. Formal dining room and spacious living room. The old fashion enclosed porches just bring that comfortable feeling. Upstairs offers 4 large bedrooms and loads of updates throughout.Large Barn 32 x 40 for the animals or storage. Potting shed,insulated workshop with 220 electric and a seperate 2 car garage. Bring your basket and pick from the blueberry bushes, raspberries, apple trees and more. The lawn is loaded with rhododendrons and lilacs too! Cast your line into ''Kings Creek where it is stocked above and below what a great place to fish in the middle. Don't miss out on this wonderful farmhouse.
This property is off market, which means it's not currently listed for sale or rent on Zillow. This may be different from what's available on other websites or public sources.

