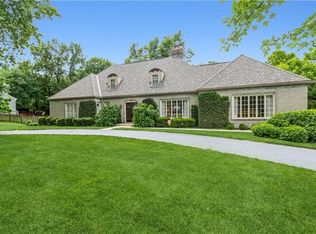Sold
Price Unknown
6506 State Line Rd, Mission Hills, KS 66208
4beds
2,112sqft
Single Family Residence
Built in 1945
0.43 Acres Lot
$755,500 Zestimate®
$--/sqft
$3,049 Estimated rent
Home value
$755,500
$710,000 - $808,000
$3,049/mo
Zestimate® history
Loading...
Owner options
Explore your selling options
What's special
This Charming, Well Maintained 2 Story is Move In Ready, has Tons of Character and is the Perfect Place to Call Home! This Beauty Features Abundant Natural Light, Gleaming Hardwoods Throughout, 4 bedrooms, 2.1 bathrooms, and an Attached 2 Car Garage. The Spacious Living Room Features an Inviting Fireplace. The Formal Dining Room Looks Out to the Gorgeous Back Yard. The Home also Boasts a Newer Roof, All New Plumbing (including stack), Updated Electrical (all done within the last 3 years), Brand New Interior and Exterior Paint, and Landscaping. Enjoy the Large Oversized (.42 acre) Mission Hills Lot with Incredible Outdoor Retreat Featuring a Huge, Newly Refinished Brick Patio and a Gazebo - Perfect for Entertaining or Just Relaxing and Enjoying a Drink. Amazing Location Close to Downtown and to the Plaza. Move Right In & Start Making Memories! Don't Miss Out on this Mission Hills Address.
Zillow last checked: 8 hours ago
Listing updated: April 12, 2023 at 11:29am
Listing Provided by:
Janelle Williams 913-269-6780,
ReeceNichols - Overland Park,
Kelsey Porter 913-991-3708,
ReeceNichols - Overland Park
Bought with:
Kristin Turner, 2017029947
ReeceNichols-KCN
Source: Heartland MLS as distributed by MLS GRID,MLS#: 2421742
Facts & features
Interior
Bedrooms & bathrooms
- Bedrooms: 4
- Bathrooms: 3
- Full bathrooms: 2
- 1/2 bathrooms: 1
Primary bedroom
- Features: Walk-In Closet(s)
- Level: Second
- Dimensions: 14 x 18
Bedroom 2
- Level: Second
- Dimensions: 11 x 17
Bedroom 3
- Features: Walk-In Closet(s)
- Level: Second
- Dimensions: 12 x 11
Bedroom 4
- Features: Built-in Features, Cedar Closet(s)
- Level: Second
- Dimensions: 11 x 10
Primary bathroom
- Features: Ceramic Tiles, Shower Over Tub
- Level: Second
Bathroom 1
- Features: Ceramic Tiles, Shower Over Tub
- Level: Second
Dining room
- Level: First
- Dimensions: 11 x 9
Half bath
- Features: Ceramic Tiles
- Level: First
Kitchen
- Level: First
- Dimensions: 23 x 7
Laundry
- Level: Basement
Living room
- Features: Fireplace
- Level: First
- Dimensions: 15 x 23
Heating
- Forced Air
Cooling
- Electric
Appliances
- Included: Cooktop, Dishwasher, Disposal, Humidifier, Microwave, Refrigerator, Built-In Electric Oven, Stainless Steel Appliance(s)
- Laundry: Lower Level
Features
- Cedar Closet, Pantry, Walk-In Closet(s)
- Flooring: Tile, Wood
- Windows: Window Coverings
- Basement: Stone/Rock,Sump Pump
- Number of fireplaces: 1
- Fireplace features: Living Room
Interior area
- Total structure area: 2,112
- Total interior livable area: 2,112 sqft
- Finished area above ground: 2,112
Property
Parking
- Total spaces: 2
- Parking features: Attached, Garage Door Opener, Garage Faces Front
- Attached garage spaces: 2
Features
- Patio & porch: Patio, Covered
- Fencing: Wood
Lot
- Size: 0.43 Acres
- Features: City Lot
Details
- Parcel number: LP90000001 0003
Construction
Type & style
- Home type: SingleFamily
- Architectural style: Traditional
- Property subtype: Single Family Residence
Materials
- Frame
- Roof: Composition
Condition
- Year built: 1945
Utilities & green energy
- Sewer: Public Sewer
- Water: Public
Community & neighborhood
Security
- Security features: Smoke Detector(s)
Location
- Region: Mission Hills
- Subdivision: Sagamore Hills
HOA & financial
HOA
- Has HOA: Yes
- HOA fee: $80 annually
- Services included: Trash
Other
Other facts
- Listing terms: Cash,Conventional,FHA,VA Loan
- Ownership: Private
Price history
| Date | Event | Price |
|---|---|---|
| 4/12/2023 | Sold | -- |
Source: | ||
| 3/6/2023 | Pending sale | $675,000$320/sqft |
Source: | ||
| 3/5/2023 | Contingent | $675,000$320/sqft |
Source: | ||
| 2/24/2023 | Listed for sale | $675,000-10%$320/sqft |
Source: | ||
| 8/1/2022 | Listing removed | -- |
Source: | ||
Public tax history
| Year | Property taxes | Tax assessment |
|---|---|---|
| 2024 | $9,226 +18.3% | $77,625 +19.4% |
| 2023 | $7,798 +10.4% | $65,010 +10.5% |
| 2022 | $7,062 | $58,834 +5.7% |
Find assessor info on the county website
Neighborhood: 66208
Nearby schools
GreatSchools rating
- 8/10Belinder Elementary SchoolGrades: PK-6Distance: 1 mi
- 8/10Indian Hills Middle SchoolGrades: 7-8Distance: 1.3 mi
- 8/10Shawnee Mission East High SchoolGrades: 9-12Distance: 1.8 mi
Schools provided by the listing agent
- Elementary: Belinder
- Middle: Indian Hills
- High: SM East
Source: Heartland MLS as distributed by MLS GRID. This data may not be complete. We recommend contacting the local school district to confirm school assignments for this home.
Get a cash offer in 3 minutes
Find out how much your home could sell for in as little as 3 minutes with a no-obligation cash offer.
Estimated market value
$755,500
Get a cash offer in 3 minutes
Find out how much your home could sell for in as little as 3 minutes with a no-obligation cash offer.
Estimated market value
$755,500
