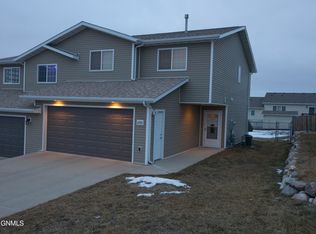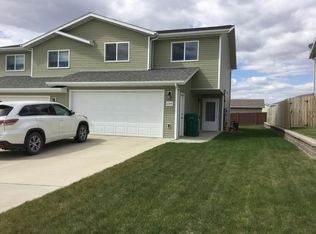3 Bedroom 3 Bath 2 Story Twin Home to be Built By Verity Homes With 1440 Finished Square Feet, Oak Cabinets and Trim, Builder Will Provide Allowances For Flooring, Lights and Appliances. Two Stall Garage. Call today they wont last long!!! *NO SPECIALS* *2 YEAR TAX EXEMPTION*
This property is off market, which means it's not currently listed for sale or rent on Zillow. This may be different from what's available on other websites or public sources.


